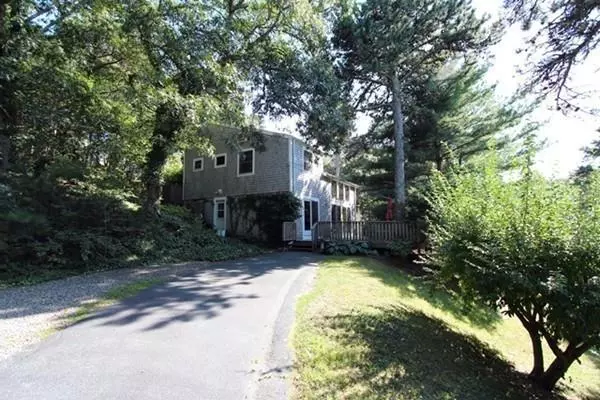For more information regarding the value of a property, please contact us for a free consultation.
136 N Pond Dr Brewster, MA 02631
Want to know what your home might be worth? Contact us for a FREE valuation!

Our team is ready to help you sell your home for the highest possible price ASAP
Key Details
Sold Price $492,000
Property Type Single Family Home
Sub Type Single Family Residence
Listing Status Sold
Purchase Type For Sale
Square Footage 1,638 sqft
Price per Sqft $300
Subdivision Millstone Village
MLS Listing ID 72684478
Sold Date 08/27/20
Style Contemporary
Bedrooms 3
Full Baths 2
Half Baths 1
Year Built 1969
Annual Tax Amount $3,170
Tax Year 2020
Lot Size 0.560 Acres
Acres 0.56
Property Description
Delightful contemporary post-n-beam home tucked away on a lovely cul de sac. Across the street from Blueberry Pond, with association access just 2 lots down! Fabulous 2 story living room with a 2-sided, wood-burning fireplace, wood stove, wood floors and ceilings, renovated kitchen, sitting room, and half bath with laundry all on the first floor. Kitchen offers a large island and Corian countertops. Upstairs: master bedroom with en suite bath, 2 more bedrooms, and a full guest bath. Enjoy the breezes and the birds on your mahogany deck or on the stone patio behind the house, or in the hammock in the front lawn! A rare location in a desirable neighborhood with well-cared for homes not far from paths into Nickerson State Park. Cape Cod Bay beaches are also not far. Natural gas hot water heat, Rinnai on-demand water heater, 4 BR capacity septic--passed. Solid rental history. See the video tour! Buyers/agents to confirm all details.
Location
State MA
County Barnstable
Zoning RESD.
Direction From Millstone Rd to Lund Farm Way (Go right at stop), then left onto No. Pond Dr. to cul de sac.
Rooms
Primary Bedroom Level Second
Kitchen Beamed Ceilings, Flooring - Stone/Ceramic Tile, Countertops - Stone/Granite/Solid, Countertops - Upgraded, Kitchen Island, Cabinets - Upgraded, Exterior Access, Remodeled, Wainscoting
Interior
Interior Features Sitting Room
Heating Baseboard, Natural Gas
Cooling Wall Unit(s)
Flooring Wood, Tile, Flooring - Wood
Fireplaces Number 1
Fireplaces Type Living Room
Appliance Range, Dishwasher, Microwave, Refrigerator, Washer, Dryer, Gas Water Heater, Tank Water Heaterless, Utility Connections for Electric Range, Utility Connections for Electric Dryer
Laundry Bathroom - Half, Flooring - Laminate, First Floor, Washer Hookup
Exterior
Exterior Feature Professional Landscaping, Outdoor Shower
Utilities Available for Electric Range, for Electric Dryer, Washer Hookup
Waterfront false
Waterfront Description Beach Front, Lake/Pond, 0 to 1/10 Mile To Beach, Beach Ownership(Association,Deeded Rights)
Roof Type Shingle
Parking Type Paved Drive, Off Street, Paved
Total Parking Spaces 4
Garage No
Building
Lot Description Cul-De-Sac, Gentle Sloping
Foundation Concrete Perimeter
Sewer Private Sewer
Water Public
Others
Senior Community false
Read Less
Bought with Peter Lomenzo • Gibson Sotheby's International Realty
GET MORE INFORMATION




