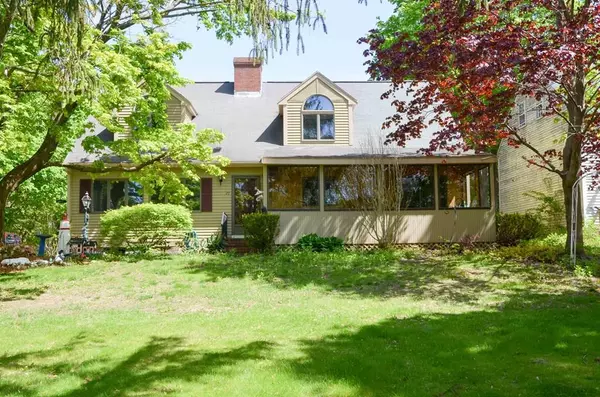For more information regarding the value of a property, please contact us for a free consultation.
29 Dock Lane Salisbury, MA 01952
Want to know what your home might be worth? Contact us for a FREE valuation!

Our team is ready to help you sell your home for the highest possible price ASAP
Key Details
Sold Price $478,500
Property Type Single Family Home
Sub Type Single Family Residence
Listing Status Sold
Purchase Type For Sale
Square Footage 3,127 sqft
Price per Sqft $153
MLS Listing ID 72642405
Sold Date 08/26/20
Style Cape
Bedrooms 4
Full Baths 2
Half Baths 1
Year Built 1987
Annual Tax Amount $4,853
Tax Year 2020
Lot Size 1.100 Acres
Acres 1.1
Property Description
There's no lack of space, inside or out, in this custom-built, tri-level Cape. The 1st level of the home features an easy flow from the living room with fireplace to the kitchen/dining area and a bright and inviting sun porch, perfect for leisurely dining or just relaxing when the weather beckons. A 2nd level room would function well as a private master suite or a family room, if needed. And the 3rd level bedrooms are generous in size with ample closet space in each room and a separate spacious, walk-in closet plus eave storage. There's even private office space on the first level with direct access from the parking area in back. Add to that an attached 2-car garage & a detached workshop/garage building for the craftsman or "at-home" hobbyist. This property offers a multitude of options for everyone! Accompanied showings to pre-approved buyers by appointment only & w/safety precautions as outlined in company protocol. Seller is offering a $7,000 flooring allowance w/accepted offer.
Location
State MA
County Essex
Zoning R1
Direction Route 1/Lafayette Road to Beach Road, slight right on to Dock Lane.
Rooms
Basement Full, Interior Entry, Garage Access, Concrete, Unfinished
Primary Bedroom Level Second
Dining Room Ceiling Fan(s), Flooring - Hardwood
Kitchen Flooring - Vinyl, Dining Area, Countertops - Stone/Granite/Solid, Country Kitchen, Recessed Lighting
Interior
Interior Features Sun Room, Home Office, Central Vacuum
Heating Forced Air, Oil
Cooling Central Air
Flooring Wood, Tile, Vinyl, Carpet, Flooring - Wall to Wall Carpet
Fireplaces Number 1
Fireplaces Type Living Room
Appliance Range, Dishwasher, Disposal, Microwave, Refrigerator, Electric Water Heater, Utility Connections for Electric Range, Utility Connections for Electric Dryer
Laundry Washer Hookup
Exterior
Garage Spaces 3.0
Community Features Public Transportation, Shopping, Park, Walk/Jog Trails, Bike Path, Conservation Area, Highway Access, Public School
Utilities Available for Electric Range, for Electric Dryer, Washer Hookup
Waterfront false
Waterfront Description Beach Front, Ocean, 1 to 2 Mile To Beach, Beach Ownership(Public)
Roof Type Shingle
Total Parking Spaces 5
Garage Yes
Building
Lot Description Gentle Sloping
Foundation Concrete Perimeter
Sewer Public Sewer
Water Public
Schools
Elementary Schools Salisbury Elem
Middle Schools Triton
High Schools Triton
Read Less
Bought with Linda Early • Coco, Early & Associates
GET MORE INFORMATION




