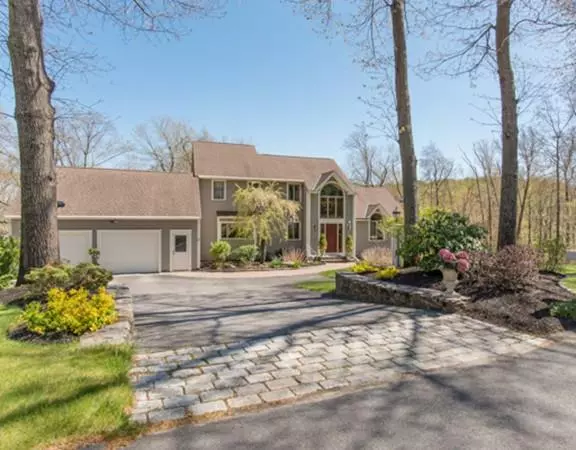For more information regarding the value of a property, please contact us for a free consultation.
11 Juniper Lane Topsfield, MA 01983
Want to know what your home might be worth? Contact us for a FREE valuation!

Our team is ready to help you sell your home for the highest possible price ASAP
Key Details
Sold Price $868,000
Property Type Single Family Home
Sub Type Single Family Residence
Listing Status Sold
Purchase Type For Sale
Square Footage 4,416 sqft
Price per Sqft $196
MLS Listing ID 72661811
Sold Date 08/25/20
Style Contemporary
Bedrooms 4
Full Baths 3
Half Baths 1
HOA Y/N false
Year Built 1991
Annual Tax Amount $12,614
Tax Year 2019
Lot Size 2.900 Acres
Acres 2.9
Property Description
Welcome to Topsfield and everything Topsfield has to offer from the Masconomet School District to easy highway access and much more! This immaculate home sits on 2.9 acres of cleared and conservation land abutting the Ipswich River and the Rail Trail in a perfectly designed cul-de-sac with 7 high end homes. From the moment you enter - all you will say is WOW! Gracious foyer with open floor plan for the living/dining room, large kitchen with island and seating area, comfortable den/office adjacent to the kitchen, plenty of windows and 1/2 bath. First floor master BR with large walk-in-closet and spa style bath. The 2nd floor enjoys two large bedrooms, full bath, sitting area and laundry room. Wait until you see the finished off recreational lower level plus 4th BR. Three fireplaces are yours along with a 500 sf deck for entertaining plus two car garage and parking for 4 more cars. Only one family will be able to call 11 Juniper Lane HOME! Call now for your private showing.
Location
State MA
County Essex
Zoning IRA
Direction Route 1 to Route 97 to Juniper Lane
Rooms
Basement Full, Walk-Out Access
Interior
Interior Features Bonus Room, Bathroom, Sauna/Steam/Hot Tub, Internet Available - Broadband, Internet Available - DSL, High Speed Internet
Heating Central, Forced Air, Natural Gas
Cooling Central Air
Flooring Wood, Tile
Fireplaces Number 3
Appliance Range, Oven, Dishwasher, Microwave, Countertop Range, Refrigerator, Gas Water Heater, Plumbed For Ice Maker, Utility Connections for Gas Range, Utility Connections for Electric Oven, Utility Connections for Electric Dryer, Utility Connections Outdoor Gas Grill Hookup
Laundry Washer Hookup
Exterior
Exterior Feature Rain Gutters, Sprinkler System
Garage Spaces 2.0
Community Features Shopping, Walk/Jog Trails, Golf, Bike Path, Conservation Area, Highway Access, Public School
Utilities Available for Gas Range, for Electric Oven, for Electric Dryer, Washer Hookup, Icemaker Connection, Outdoor Gas Grill Hookup
Waterfront false
Roof Type Shingle
Parking Type Attached, Garage Door Opener, Paved Drive, Paved
Total Parking Spaces 4
Garage Yes
Building
Lot Description Wooded, Gentle Sloping
Foundation Concrete Perimeter
Sewer Private Sewer
Water Public
Others
Senior Community false
Read Less
Bought with Andrea Anastas • RE/MAX Village Properties
GET MORE INFORMATION




