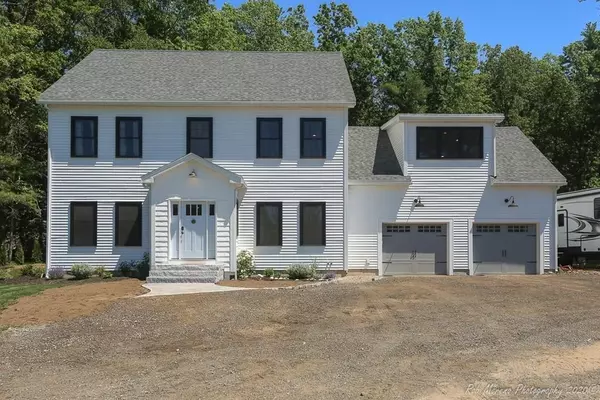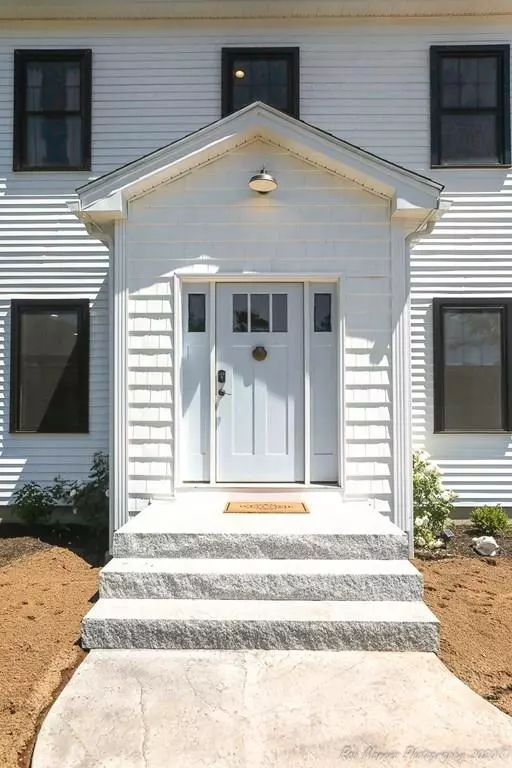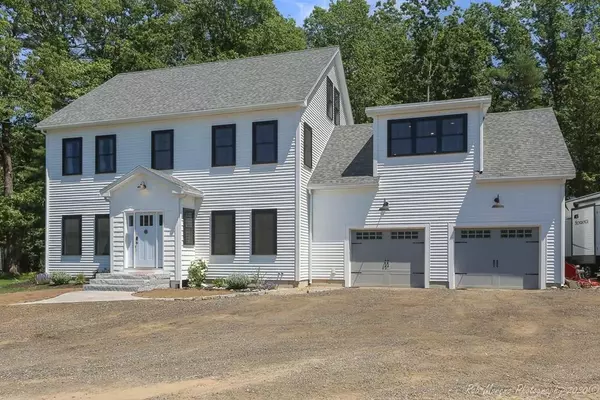For more information regarding the value of a property, please contact us for a free consultation.
30 Folly Mill Rd Salisbury, MA 01952
Want to know what your home might be worth? Contact us for a FREE valuation!

Our team is ready to help you sell your home for the highest possible price ASAP
Key Details
Sold Price $680,000
Property Type Single Family Home
Sub Type Single Family Residence
Listing Status Sold
Purchase Type For Sale
Square Footage 4,257 sqft
Price per Sqft $159
MLS Listing ID 72679055
Sold Date 08/13/20
Style Colonial
Bedrooms 4
Full Baths 2
Half Baths 2
HOA Y/N false
Year Built 2018
Annual Tax Amount $7,116
Tax Year 2020
Lot Size 0.460 Acres
Acres 0.46
Property Description
Gorgeous Modern Colonial Built in 2019! Over 4000SF! Offers Open Concept living at it's finest. The Elegant Kitchen Boasts stainless steel appliances, Quartz counter tops with a large island. Sitting On a 1/2 acre, this home offers 4 large Bedrooms plus a Huge Bonus room on the Third floor. Large Master suite with plenty of space for sitting and office! Endless amounts of Natural light everywhere you look! Beautifully Landscaped backyard abutting Farmland. This home will not last! make an appointment to see this today!
Location
State MA
County Essex
Area Salisbury Plains
Zoning R2
Direction Elm St to Congress St to Folly Mill
Rooms
Family Room Open Floorplan
Basement Full, Interior Entry, Bulkhead, Concrete, Unfinished
Primary Bedroom Level Second
Dining Room Open Floorplan
Kitchen Wood / Coal / Pellet Stove, Flooring - Laminate, Pantry, Countertops - Stone/Granite/Solid, Kitchen Island, Breakfast Bar / Nook, Open Floorplan, Recessed Lighting, Slider, Stainless Steel Appliances, Gas Stove
Interior
Interior Features Bathroom - Half, Countertops - Upgraded, Countertops - Stone/Granite/Solid, Open Floor Plan, Recessed Lighting, Bathroom, Bonus Room
Heating Forced Air, Natural Gas
Cooling Central Air, Dual, Ductless
Flooring Vinyl, Carpet, Flooring - Wall to Wall Carpet
Fireplaces Number 1
Appliance Range, Dishwasher, Refrigerator, Washer, Dryer, Range Hood, Instant Hot Water, Propane Water Heater, Tank Water Heaterless, Utility Connections for Gas Range, Utility Connections for Gas Oven
Laundry Flooring - Stone/Ceramic Tile, Electric Dryer Hookup, Second Floor
Exterior
Exterior Feature Rain Gutters, Stone Wall
Garage Spaces 2.0
Community Features Shopping, Walk/Jog Trails, Laundromat, Conservation Area, Highway Access, House of Worship, Marina, Public School
Utilities Available for Gas Range, for Gas Oven
Waterfront false
Waterfront Description Beach Front, Ocean, Beach Ownership(Public)
Roof Type Shingle
Total Parking Spaces 4
Garage Yes
Building
Lot Description Wooded, Level
Foundation Concrete Perimeter
Sewer Public Sewer, Private Sewer
Water Public
Schools
Elementary Schools Salisbury Elem.
Middle Schools Triton
High Schools Triton
Others
Senior Community false
Acceptable Financing Contract
Listing Terms Contract
Read Less
Bought with Ann Caron • Bentley's
GET MORE INFORMATION




