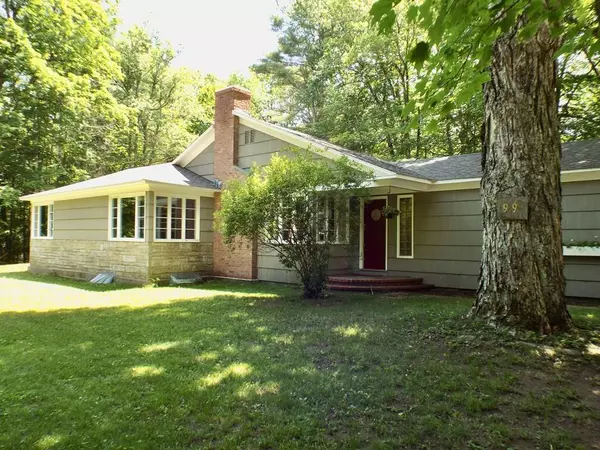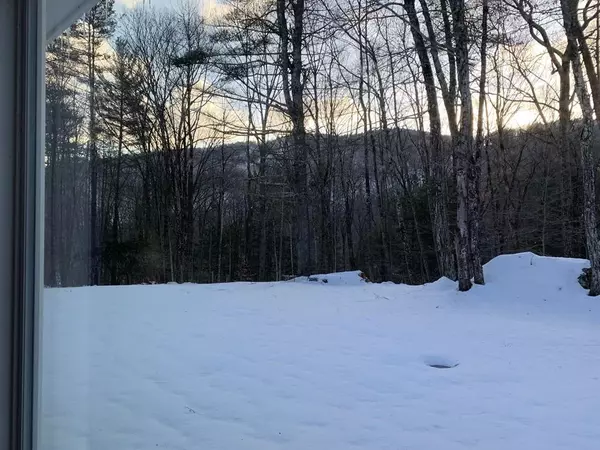For more information regarding the value of a property, please contact us for a free consultation.
99 E Hawley Rd Charlemont, MA 01339
Want to know what your home might be worth? Contact us for a FREE valuation!

Our team is ready to help you sell your home for the highest possible price ASAP
Key Details
Sold Price $290,000
Property Type Single Family Home
Sub Type Single Family Residence
Listing Status Sold
Purchase Type For Sale
Square Footage 1,203 sqft
Price per Sqft $241
MLS Listing ID 72686953
Sold Date 08/25/20
Style Ranch
Bedrooms 2
Full Baths 1
Year Built 1959
Annual Tax Amount $3,092
Tax Year 2020
Lot Size 0.770 Acres
Acres 0.77
Property Description
You've Been Waiting for this Sparkling Gem To Come Along! It's the perfect place to call home or the weekender you've searched for in the heart of Western MA 4 season recreation! You can watch the night skiing and snowmaking at Berkshire East Mountain Resort from your kitchen windows! Best of all, this is a complete remodel from top to bottom, stem to stern - new kitchen, bath, shiny wood floors, roof, heat, hot water, electric, well, septic, fresh paint inside and out - so just kick back and enjoy it as the work's all done. 1959 ranch layout offers two generous bedrooms, and very open floor plan for kitchen, living and dining areas - complete with fireplace for perfect aprés ski atmosphere! Lovely back yard and patio, complete with babbling brook. Cool shade trees in summer drop their leaves to create mountain views in winter. One car garage, large basement for storage or workshop. Hurry to catch this one!
Location
State MA
County Franklin
Zoning RA
Direction Rt. 2 to 8A south - left on S. River Rd and right onto E. Hawley Rd. 1/2 mile on left
Rooms
Basement Full, Partial, Interior Entry, Bulkhead, Concrete
Primary Bedroom Level Main
Dining Room Flooring - Hardwood, Window(s) - Picture, Exterior Access, Open Floorplan
Kitchen Flooring - Hardwood, Dining Area, Exterior Access, Open Floorplan, Remodeled, Gas Stove
Interior
Interior Features Internet Available - DSL
Heating Forced Air, Oil
Cooling None
Flooring Wood
Fireplaces Number 1
Fireplaces Type Living Room
Appliance Range, Dishwasher, Refrigerator, Washer, Dryer, Electric Water Heater, Propane Water Heater, Tank Water Heater, Utility Connections for Gas Range, Utility Connections for Electric Oven
Exterior
Garage Spaces 1.0
Community Features Highway Access
Utilities Available for Gas Range, for Electric Oven
Waterfront true
Waterfront Description Waterfront, Stream, Other (See Remarks)
View Y/N Yes
View Scenic View(s)
Roof Type Shingle
Parking Type Attached, Garage Faces Side, Off Street, Paved
Total Parking Spaces 5
Garage Yes
Building
Lot Description Wooded, Gentle Sloping, Level
Foundation Block
Sewer Private Sewer
Water Private
Schools
Elementary Schools Hawlemont
Middle Schools Mohawk
High Schools Mohawk
Read Less
Bought with Wanda Mooney • Coldwell Banker Community REALTORS®
GET MORE INFORMATION




