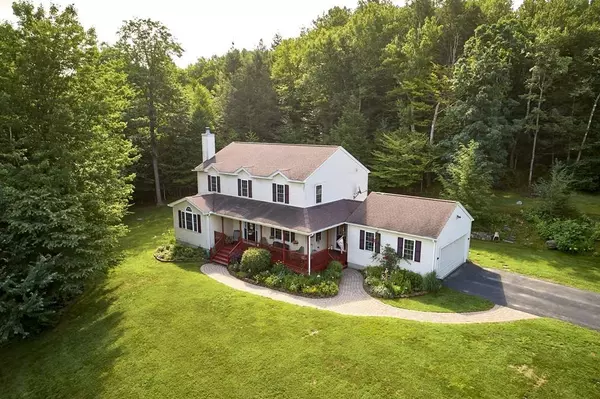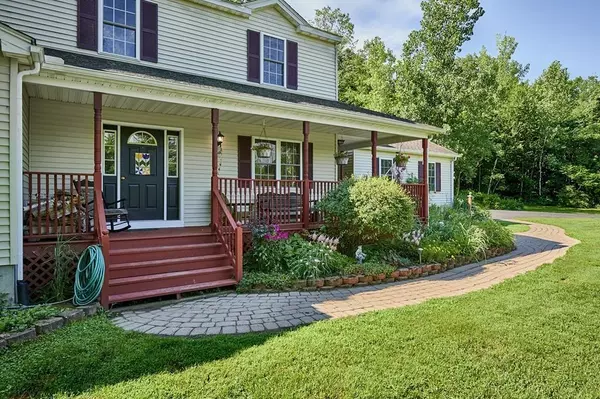For more information regarding the value of a property, please contact us for a free consultation.
121 Elm Street Buckland, MA 01370
Want to know what your home might be worth? Contact us for a FREE valuation!

Our team is ready to help you sell your home for the highest possible price ASAP
Key Details
Sold Price $356,850
Property Type Single Family Home
Sub Type Single Family Residence
Listing Status Sold
Purchase Type For Sale
Square Footage 2,158 sqft
Price per Sqft $165
MLS Listing ID 72692352
Sold Date 08/24/20
Style Colonial
Bedrooms 3
Full Baths 2
Half Baths 1
HOA Y/N false
Year Built 2000
Annual Tax Amount $6,839
Tax Year 2020
Lot Size 5.000 Acres
Acres 5.0
Property Description
Just on the edge of the village, and nestled at the base of woodlands, you will find this two-story, attractive Colonial home, sited on 5 acres, with fabulous curb appeal. Filled with impressive amenities, this 2,158 sq ft design, makes excellent use of space with this immaculate country home. On the main level, it’s all about the kitchen. Beautiful oak cabinetry, paired with Silestone countertops and a center island, will quickly become the heart of the home. The living and dining room, both open and inviting, is graced with beautiful double windows, a vaulted ceiling, gleaming wood floors, and a fireplace adding a warm ambiance to the surroundings. A circular flow allows access to the family room and back to the kitchen for easy entertaining. Upstairs the primary bedroom offers an ensuite and walk-in closet, plus 2 additional bedrooms, and an office/den that share a full bath. Amenities include a 2 car attached garage, private back patio, and a grand front porch. Impressive!
Location
State MA
County Franklin
Area Shelburne Falls
Zoning Mixed Use
Direction Village of Shelburne Falls,Buckland side, to Ashfield St, to Franklin St, to Elm St. ..last house.
Rooms
Family Room Flooring - Laminate, Cable Hookup, Exterior Access
Basement Full, Interior Entry, Concrete, Unfinished
Primary Bedroom Level Second
Dining Room Flooring - Wood
Kitchen Flooring - Vinyl, Kitchen Island, Country Kitchen, Deck - Exterior, Recessed Lighting, Slider
Interior
Interior Features Home Office, High Speed Internet
Heating Baseboard, Oil, Wood, Ductless, Other
Cooling Ductless
Flooring Wood, Vinyl, Carpet, Wood Laminate
Fireplaces Number 1
Fireplaces Type Living Room
Appliance Range, Dishwasher, Disposal, Refrigerator, Washer, Dryer, Oil Water Heater, Utility Connections for Electric Range, Utility Connections for Electric Oven, Utility Connections for Electric Dryer
Laundry In Basement
Exterior
Exterior Feature Storage
Garage Spaces 2.0
Community Features Shopping, Walk/Jog Trails, Highway Access, House of Worship, Public School
Utilities Available for Electric Range, for Electric Oven, for Electric Dryer
Waterfront false
Roof Type Shingle
Parking Type Attached, Paved Drive, Off Street, Driveway, Paved
Total Parking Spaces 6
Garage Yes
Building
Lot Description Wooded, Gentle Sloping
Foundation Concrete Perimeter
Sewer Public Sewer
Water Private
Schools
Elementary Schools Bse
Middle Schools Mohawk Ms
High Schools Mohawk Hs
Read Less
Bought with Mary Wilson Cohn • Cohn & Company
GET MORE INFORMATION




