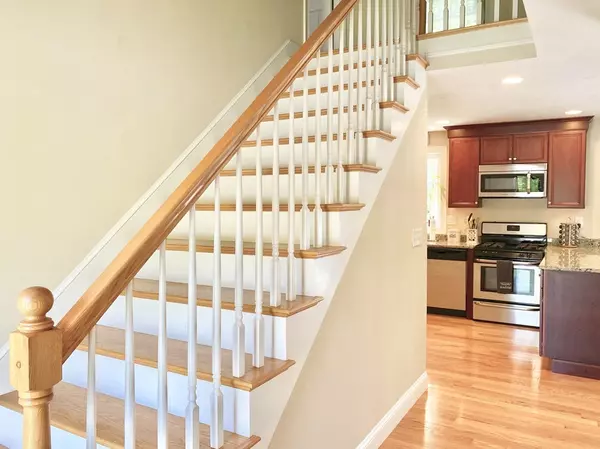For more information regarding the value of a property, please contact us for a free consultation.
21 Mason Ln #21 Salisbury, MA 01952
Want to know what your home might be worth? Contact us for a FREE valuation!

Our team is ready to help you sell your home for the highest possible price ASAP
Key Details
Sold Price $460,000
Property Type Condo
Sub Type Condominium
Listing Status Sold
Purchase Type For Sale
Square Footage 1,610 sqft
Price per Sqft $285
MLS Listing ID 72663115
Sold Date 08/21/20
Bedrooms 3
Full Baths 2
Half Baths 1
HOA Fees $294/mo
HOA Y/N true
Year Built 2013
Annual Tax Amount $4,749
Tax Year 2020
Property Description
This LIKE NEW, BEAUTIFUL 3 bedroom detached condominium home is the definition of turn key living in beautiful Northpointe Village!! You will be amazed at all this impeccably maintained condo home has to offer, not normally found in this price range. Located on a quiet, side walked cul de sac, this home has the best location in the neighborhood! Enjoy condo living at its best with a maintenance free exterior home, included landscaping, and snow removal! Open concept, sun filled, gorgeous first floor, complete with gleaming hard wood floors, upgraded kitchen cabinetry, granite counter tops & peninsula, stainless appliances, large fireplaced family room, attached garage, dining room, 1/2 bath, & oversized, & private back deck. The 2nd floor spacious master suite features beautiful hardwood flooring, a soaring vaulted ceiling, a walk in closet, & it's own 3/4 bath. There are two additional bedrooms, with hardwood floors, & another full bath on the 2nd floor. Full Basement, Triton Schools!
Location
State MA
County Essex
Zoning R1
Direction Rte 1 to Forest Rd., to Gerrish Rd, .to Seabrook Rd, .to Mason Lane.
Rooms
Primary Bedroom Level Second
Dining Room Flooring - Hardwood, Exterior Access, Open Floorplan, Crown Molding
Kitchen Closet, Flooring - Hardwood, Dining Area, Countertops - Stone/Granite/Solid, Cabinets - Upgraded, Deck - Exterior, Exterior Access, Open Floorplan, Recessed Lighting, Stainless Steel Appliances, Peninsula, Crown Molding
Interior
Interior Features Open Floorplan, Open Floor Plan, Entry Hall, Center Hall, Finish - Sheetrock, Internet Available - Unknown
Heating Forced Air, Natural Gas
Cooling Central Air
Flooring Tile, Hardwood, Flooring - Hardwood
Fireplaces Number 1
Fireplaces Type Living Room
Appliance Disposal, Microwave, Gas Water Heater, Plumbed For Ice Maker, Utility Connections for Gas Oven, Utility Connections for Electric Dryer
Laundry In Basement, In Unit, Washer Hookup
Exterior
Exterior Feature Decorative Lighting, Lighting, Rain Gutters, Professional Landscaping
Garage Spaces 1.0
Community Features Public Transportation, Shopping, Pool, Tennis Court(s), Park, Walk/Jog Trails, Stable(s), Golf, Medical Facility, Laundromat, Bike Path, Conservation Area, Highway Access, House of Worship, Marina, Private School, Public School, T-Station, University, Other
Utilities Available for Gas Oven, for Electric Dryer, Washer Hookup, Icemaker Connection
Waterfront true
Waterfront Description Beach Front, Ocean, 1 to 2 Mile To Beach, Beach Ownership(Public)
Roof Type Shingle
Total Parking Spaces 4
Garage Yes
Building
Story 3
Sewer Public Sewer
Water Public
Schools
Elementary Schools Salisbury
Middle Schools Triton
High Schools Triton
Others
Pets Allowed Yes
Senior Community false
Acceptable Financing Contract
Listing Terms Contract
Read Less
Bought with Stephen Cavanaugh • Keller Williams Realty
GET MORE INFORMATION




