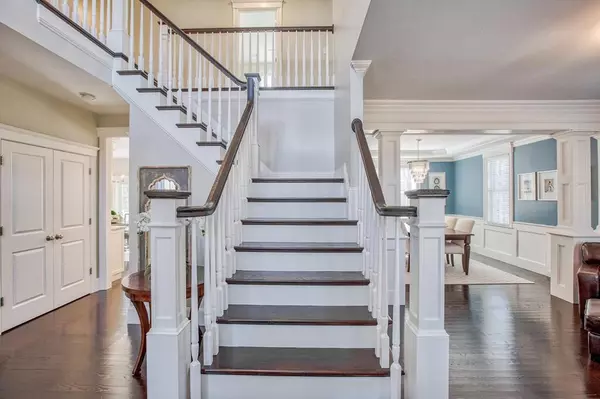For more information regarding the value of a property, please contact us for a free consultation.
3 Katie Way Holliston, MA 01746
Want to know what your home might be worth? Contact us for a FREE valuation!

Our team is ready to help you sell your home for the highest possible price ASAP
Key Details
Sold Price $945,000
Property Type Single Family Home
Sub Type Single Family Residence
Listing Status Sold
Purchase Type For Sale
Square Footage 4,237 sqft
Price per Sqft $223
Subdivision White Pine Estates
MLS Listing ID 72634063
Sold Date 08/21/20
Style Colonial, Contemporary
Bedrooms 4
Full Baths 4
Half Baths 1
Year Built 2017
Annual Tax Amount $16,805
Tax Year 2020
Lot Size 0.710 Acres
Acres 0.71
Property Description
Incredible Detailing & Craftsmanship in This Home Located at White Pine Estates On a Terrific Cul-De-Sac! Features a Two Story Foyer, Stunning Custom White Cabinet Kitchen With Center Island, Granite Counters, Stainless Appliances With Gas Cooking & Double Wall Ovens, Spacious Eating Area With Sliders to Low Maintenance Deck, Kitchen Opens to Gorgeous Family Room With Gas Fireplace & Handsome Coffered Ceiling, Formal Dining Room With True Raised Paneling, Crown Moldings & Tray Ceiling, 1st Floor Study, Appealing Dark Hardwood Floors Throughout The First Floor, Second Floor Offers a Fantastic Master Suite With Trey Ceiling, Lavish Bath Featuring Marble Floors/Counters, Soaking Tub and Custom Marble & Tile Shower - His & Her Walk-In Closets With Built-Ins, 2nd Bedroom Suite With Full Bath, Full Laundry Room, **Finished Walk-Out Lower Level With Full Bath - Plenty of Room For Multiple Entertainment Areas, Just a Tremendous Property in a Great Area Near The Hopkinton Line!
Location
State MA
County Middlesex
Zoning RES
Direction Underwood or Juniper to Kim Place to Katie Way
Rooms
Family Room Coffered Ceiling(s), Flooring - Hardwood
Basement Full, Finished, Walk-Out Access
Primary Bedroom Level Second
Dining Room Flooring - Hardwood, Chair Rail, Wainscoting, Crown Molding
Kitchen Closet/Cabinets - Custom Built, Flooring - Hardwood, Dining Area, Countertops - Stone/Granite/Solid, Deck - Exterior
Interior
Interior Features Bathroom - Full, Closet, Bathroom - With Shower Stall, Countertops - Stone/Granite/Solid, Office, Play Room, Bathroom
Heating Forced Air, Natural Gas
Cooling Central Air
Flooring Wood, Tile, Carpet, Flooring - Hardwood, Flooring - Wall to Wall Carpet, Flooring - Stone/Ceramic Tile
Fireplaces Number 1
Fireplaces Type Family Room
Appliance Range, Oven, Washer, Dryer, Tank Water Heater, Utility Connections for Gas Range, Utility Connections for Gas Oven
Laundry Flooring - Stone/Ceramic Tile, Second Floor, Washer Hookup
Exterior
Exterior Feature Professional Landscaping, Sprinkler System
Garage Spaces 2.0
Community Features Public Transportation, Shopping, Golf, Highway Access, House of Worship, Public School
Utilities Available for Gas Range, for Gas Oven, Washer Hookup
Waterfront false
Roof Type Shingle
Parking Type Attached, Garage Door Opener, Paved Drive, Off Street
Total Parking Spaces 5
Garage Yes
Building
Lot Description Wooded
Foundation Concrete Perimeter
Sewer Private Sewer
Water Public
Others
Senior Community false
Acceptable Financing Contract
Listing Terms Contract
Read Less
Bought with Erin Feeney • William Raveis R.E. & Home Services
GET MORE INFORMATION




