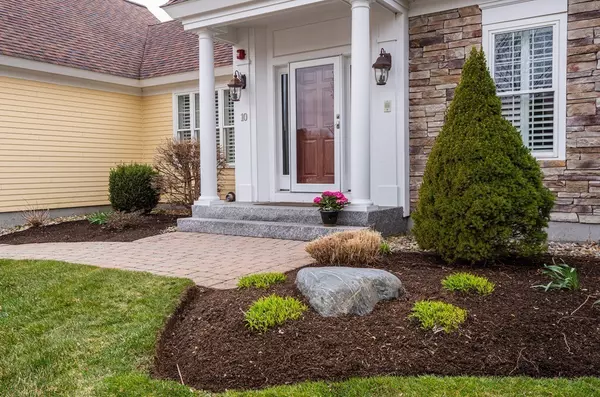For more information regarding the value of a property, please contact us for a free consultation.
10 English Commons #10 Topsfield, MA 01983
Want to know what your home might be worth? Contact us for a FREE valuation!

Our team is ready to help you sell your home for the highest possible price ASAP
Key Details
Sold Price $925,000
Property Type Condo
Sub Type Condominium
Listing Status Sold
Purchase Type For Sale
Square Footage 3,900 sqft
Price per Sqft $237
MLS Listing ID 72650126
Sold Date 08/20/20
Bedrooms 2
Full Baths 2
Half Baths 2
HOA Fees $835/mo
HOA Y/N true
Year Built 2011
Annual Tax Amount $14,712
Tax Year 2019
Lot Size 68.500 Acres
Acres 68.5
Property Description
Welcome to the award winning English Commons, the finest in 55+ Luxury Townhouse Living. This spectacular 8rm, 2bdrm, 3 car garage unit has 3,900 sf of elegant living space offering many wonderful features. A grand entrance foyer, spacious Lv Rm w/frpl, vaulted sky lit ceiling, hw flrs, crwn molding, wainscoting, decorative columns, transom doorways and sliders that open to an expansive private deck overlooking an open field & beautiful sunsets. A wonderfully appointed custom cherry cabinet Kit w/island & pot filler. Lrg roomy Dn Rm that’s perfect for entertaining. A bright & comfortable Sun Rm w/vaulted ceiling. Spacious 1st flr Mstr Bdrm suite w/Wics, Lndry, & Mstr Bath, dbl vanity, whrlpl tub & tiled shwr. The 2nd flr open loft area & Bdrm are perfect for guest stay. Finished LL Fmly Rm w/frpl, bar, ½ bath & sliders to a paver patio walkout. This community is one of a kind w/68 acres of natural beauty,scenic wlkg trails,clubhouse,exercise rm,outdoor htd pool,putting green & gazebo.
Location
State MA
County Essex
Zoning EHD
Direction Rt-1 to English Commons
Rooms
Family Room Closet, Flooring - Wall to Wall Carpet, Wet Bar, Cable Hookup, Exterior Access, Open Floorplan, Recessed Lighting, Slider, Lighting - Pendant, Crown Molding
Primary Bedroom Level Main
Dining Room Flooring - Hardwood, Window(s) - Bay/Bow/Box, Chair Rail, Open Floorplan, Wainscoting, Crown Molding
Kitchen Coffered Ceiling(s), Closet/Cabinets - Custom Built, Flooring - Hardwood, Window(s) - Bay/Bow/Box, Dining Area, Countertops - Stone/Granite/Solid, Countertops - Upgraded, Kitchen Island, Cabinets - Upgraded, Cable Hookup, Chair Rail, Exterior Access, Open Floorplan, Recessed Lighting, Pot Filler Faucet, Wainscoting, Gas Stove, Crown Molding
Interior
Interior Features Bathroom - Half, Lighting - Sconce, Crown Molding, Pedestal Sink, Ceiling Fan(s), Ceiling - Vaulted, Cable Hookup, Open Floor Plan, Recessed Lighting, Ceiling - Cathedral, Lighting - Overhead, Bathroom, Sun Room, Loft, Foyer, Central Vacuum, Wet Bar, Internet Available - Broadband
Heating Central, Forced Air, Natural Gas, Individual, Unit Control, Humidity Control
Cooling Central Air
Flooring Tile, Carpet, Hardwood, Flooring - Stone/Ceramic Tile, Flooring - Hardwood
Fireplaces Number 2
Fireplaces Type Family Room, Living Room
Appliance Oven, Dishwasher, Microwave, Countertop Range, Refrigerator, Washer, Dryer, Wine Refrigerator, Vacuum System, Range Hood, Gas Water Heater, Tank Water Heater, Plumbed For Ice Maker, Utility Connections for Gas Range, Utility Connections for Electric Oven, Utility Connections for Electric Dryer
Laundry Closet/Cabinets - Custom Built, Flooring - Stone/Ceramic Tile, Main Level, Electric Dryer Hookup, Recessed Lighting, Washer Hookup, First Floor, In Unit
Exterior
Exterior Feature Rain Gutters, Professional Landscaping, Sprinkler System, Stone Wall
Garage Spaces 3.0
Pool Association, In Ground, Heated
Community Features Shopping, Pool, Tennis Court(s), Park, Walk/Jog Trails, Stable(s), Golf, Medical Facility, Bike Path, Conservation Area, Highway Access, House of Worship, Private School, Public School, University, Adult Community
Utilities Available for Gas Range, for Electric Oven, for Electric Dryer, Washer Hookup, Icemaker Connection
Waterfront false
Roof Type Shingle
Parking Type Attached, Garage Door Opener, Storage, Workshop in Garage, Deeded, Off Street
Total Parking Spaces 3
Garage Yes
Building
Story 3
Sewer Private Sewer
Water Public
Schools
Elementary Schools Proctor/Steward
Middle Schools Masconomet
High Schools Masconomet
Others
Pets Allowed Breed Restrictions
Senior Community true
Read Less
Bought with Tom Mahoney • RE/MAX On The River, Inc.
GET MORE INFORMATION




