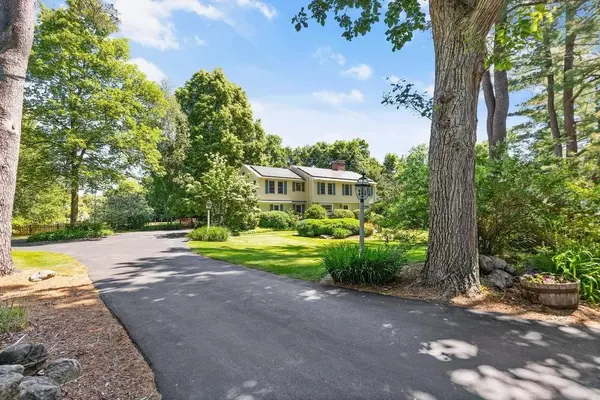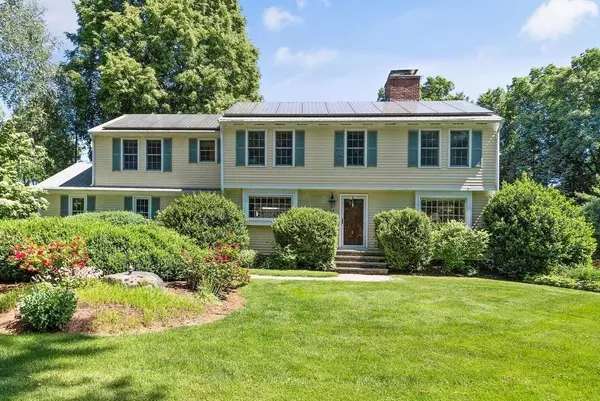For more information regarding the value of a property, please contact us for a free consultation.
54 Perkins Row Topsfield, MA 01983
Want to know what your home might be worth? Contact us for a FREE valuation!

Our team is ready to help you sell your home for the highest possible price ASAP
Key Details
Sold Price $785,000
Property Type Single Family Home
Sub Type Single Family Residence
Listing Status Sold
Purchase Type For Sale
Square Footage 3,750 sqft
Price per Sqft $209
MLS Listing ID 72675004
Sold Date 08/20/20
Style Colonial, Garrison
Bedrooms 4
Full Baths 2
Half Baths 2
HOA Y/N false
Year Built 1965
Annual Tax Amount $11,408
Tax Year 2020
Lot Size 1.030 Acres
Acres 1.03
Property Description
Beautiful, Classic Country Road - Perkins Row bordered by soaring pines and oaks. This expanded Garrison Colonial will welcome you and your family. Located off the road sited on a beautiful grass covered acre lot with many well established plantings. Lots of privacy in the backyard surrounded by forestry. The spacious first floor family room with fireplace and connections to a spectacular sun room will WOW you. You will love the easy access to the backyard decks from family room and sun room. Think about Thanksgiving in the large dining rm with a fireplace. The kitchen has an open dining area and attached sitting room with skylights and open access to the family room. Looking for some privacy to read a book? Step into the fireplaced living room off the front entry way. The 2nd floor has a wonderful two room master suite with soaring cathedral ceiling and a full bath. (3) more spacious bedrooms on the 2nd floor. Covid Masks and gloves, Showings by appointment Sunday July 5th after Noon
Location
State MA
County Essex
Zoning IRA
Direction Route 1 to Route 97 Danvers, Beverly. Perkins Row 1/2 mile on left. Follow Sign to Audubon Sanctuary
Rooms
Family Room Closet/Cabinets - Custom Built, Flooring - Hardwood, Window(s) - Bay/Bow/Box, French Doors, Recessed Lighting
Basement Full, Crawl Space, Partially Finished, Interior Entry, Bulkhead, Sump Pump, Concrete
Primary Bedroom Level Second
Dining Room Flooring - Hardwood, Window(s) - Bay/Bow/Box
Kitchen Flooring - Hardwood, Window(s) - Picture, Dining Area
Interior
Interior Features Ceiling Fan(s), Mud Room, Sitting Room, Sun Room, Home Office, Game Room, Central Vacuum, Internet Available - Broadband, High Speed Internet
Heating Forced Air, Oil, Fireplace
Cooling Central Air
Flooring Tile, Carpet, Hardwood, Flooring - Hardwood, Flooring - Stone/Ceramic Tile, Flooring - Wall to Wall Carpet
Fireplaces Number 4
Fireplaces Type Dining Room, Family Room, Living Room
Appliance Range, Dishwasher, Microwave, Refrigerator, Water Treatment, Vacuum System, Range Hood, Propane Water Heater, Tank Water Heater, Utility Connections for Electric Range, Utility Connections for Electric Oven, Utility Connections for Electric Dryer
Laundry Closet/Cabinets - Custom Built, First Floor, Washer Hookup
Exterior
Exterior Feature Balcony, Rain Gutters, Storage, Professional Landscaping, Sprinkler System, Decorative Lighting, Stone Wall
Garage Spaces 2.0
Fence Fenced/Enclosed, Fenced
Community Features Shopping, Tennis Court(s), Park, Walk/Jog Trails, Stable(s), Medical Facility, Bike Path, Conservation Area, Highway Access, House of Worship, Public School
Utilities Available for Electric Range, for Electric Oven, for Electric Dryer, Washer Hookup
Waterfront false
View Y/N Yes
View Scenic View(s)
Roof Type Shingle
Parking Type Attached, Paved Drive, Off Street
Total Parking Spaces 6
Garage Yes
Building
Lot Description Wooded, Level
Foundation Concrete Perimeter, Slab
Sewer Inspection Required for Sale, Private Sewer
Water Private
Schools
Elementary Schools Proctor, Stewart
Middle Schools Masconomet
High Schools Masconomet
Others
Acceptable Financing Contract
Listing Terms Contract
Read Less
Bought with Daniel Donovan • Coldwell Banker Residential Brokerage - Lynnfield
GET MORE INFORMATION




