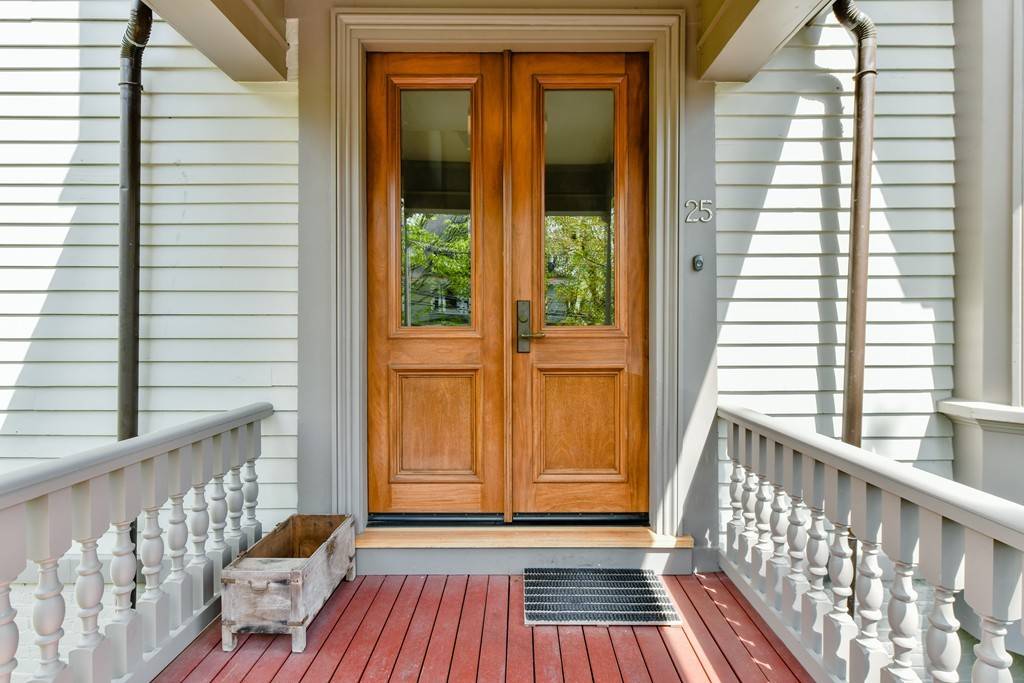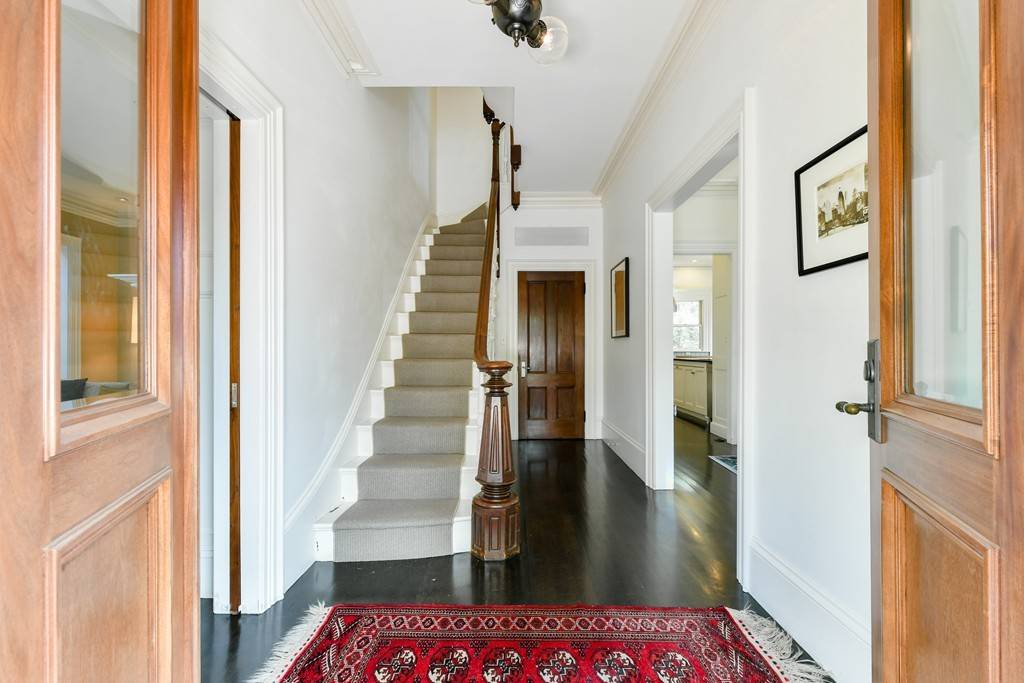For more information regarding the value of a property, please contact us for a free consultation.
25 Hillside Ave #1 Cambridge, MA 02140
Want to know what your home might be worth? Contact us for a FREE valuation!

Our team is ready to help you sell your home for the highest possible price ASAP
Key Details
Sold Price $2,480,000
Property Type Condo
Sub Type Condominium
Listing Status Sold
Purchase Type For Sale
Square Footage 2,646 sqft
Price per Sqft $937
MLS Listing ID 72687989
Sold Date 08/13/20
Bedrooms 5
Full Baths 3
HOA Fees $450/mo
HOA Y/N true
Year Built 1871
Annual Tax Amount $11,003
Tax Year 2020
Property Sub-Type Condominium
Property Description
They fell in love with this c1871 French Mansard's commanding presence atop Avon Hill, the way it captures the daylong sunlight, and the privacy of the lawn & garden which they cultivated to produce a perennial procession of color through the seasons. After 18 years described as ones of extreme joy, now comes your turn to enjoy this amazingly modern home, defined by high quality finishes, period details & impeccable craftsmanship. On the main level, a formal layout ties together generously proportioned & high-ceilinged rooms: a fireplaced LR, a bay-windowed DR & a cook's kitchen w/ Sub Zero fridge & Wolf range. Upstairs, a primary BR w/ substantial walk-in closet & ensuite bath, & a 2nd BR/study outfitted w/ custom cabinetry & bookcases, plus a bay-windowed reading nook & full bath in the hall. The 3rd fl offers 3 more BRs, 3rd full bath & laundry. On this leafy side street it's easy to forget that Harvard, Lesley, & the Redline T @ Porter Sq are just a short walk away.
Location
State MA
County Middlesex
Area Avon Hill
Zoning ?
Direction Between Avon Hill St and Washington Ave
Rooms
Primary Bedroom Level Second
Dining Room Flooring - Wood, Window(s) - Bay/Bow/Box, Crown Molding
Kitchen Closet/Cabinets - Custom Built, Flooring - Wood, Window(s) - Picture, Countertops - Stone/Granite/Solid, Breakfast Bar / Nook, Exterior Access, Recessed Lighting, Remodeled, Stainless Steel Appliances, Gas Stove, Peninsula, Crown Molding
Interior
Heating Central, Natural Gas, Hydro Air
Cooling Central Air
Flooring Wood
Fireplaces Number 2
Fireplaces Type Living Room, Bedroom
Appliance Range, Dishwasher, Disposal, Refrigerator, Washer, Dryer, Range Hood, Gas Water Heater, Tank Water Heater, Utility Connections for Gas Range, Utility Connections for Electric Dryer
Laundry Third Floor, In Unit, Washer Hookup
Exterior
Exterior Feature Balcony, Storage, Garden, Sprinkler System
Fence Fenced
Community Features Public Transportation, Shopping, Park, Bike Path, Highway Access, T-Station, University
Utilities Available for Gas Range, for Electric Dryer, Washer Hookup
Roof Type Shingle, Slate, Rubber
Garage No
Building
Story 4
Sewer Public Sewer
Water Public
Others
Pets Allowed Yes
Read Less
Bought with Dura Winder • Coldwell Banker Residential Brokerage - Cambridge



