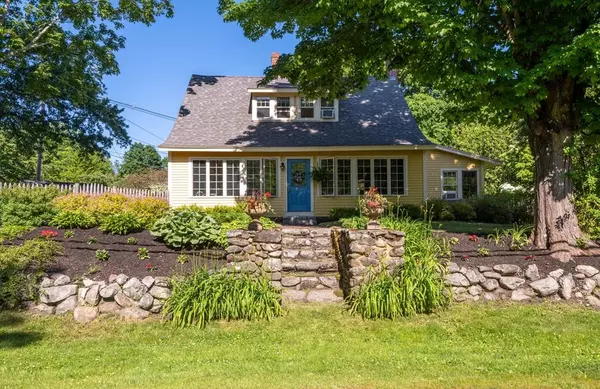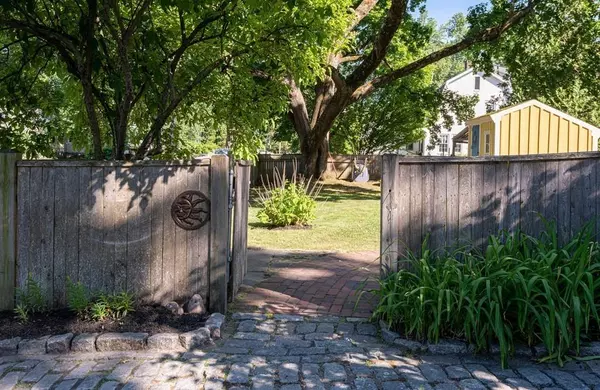For more information regarding the value of a property, please contact us for a free consultation.
64 South Main Street Topsfield, MA 01983
Want to know what your home might be worth? Contact us for a FREE valuation!

Our team is ready to help you sell your home for the highest possible price ASAP
Key Details
Sold Price $670,000
Property Type Single Family Home
Sub Type Single Family Residence
Listing Status Sold
Purchase Type For Sale
Square Footage 2,000 sqft
Price per Sqft $335
MLS Listing ID 72675876
Sold Date 08/19/20
Style Cape, Farmhouse
Bedrooms 3
Full Baths 2
Year Built 1908
Annual Tax Amount $8,330
Tax Year 2020
Lot Size 0.300 Acres
Acres 0.3
Property Description
Beautifully renovated Farmhouse Cape in storybook setting! Full length windows outline the dining & family rooms taking in the beautifully landscaped grounds surrounding this home. Nature abounds including views across the way over a picturesque pond. Renovated chef's kitchen w/ cherry cabinets/granite & SS appliances. Renovated tile baths. Home has all of the charm of yesteryear with modern amenities of today. Very flexible floor plan to choose your spaces. NEWer roof, windows, heating system, hot water heater, doors, generator & exterior paint. 2 fenced in yards for play areas. Quiet dead-end street for strolls/biking to rail trail around the corner. Very close to downtown, schools & shops. This is a one of a kind home w/ charm & character throughout! So much original detailing has been preserved & cared for! You will not want to miss seeing this BEAUTIFUL home!
Location
State MA
County Essex
Zoning CR
Direction Main St or Rt 1 to South Main. Home is located on corner of Pemberton. PLEASE PARK on Pemberton.
Rooms
Family Room Skylight, Cathedral Ceiling(s), Ceiling Fan(s), Window(s) - Picture, French Doors, Exterior Access, Open Floorplan, Recessed Lighting, Sunken
Basement Partial, Crawl Space, Interior Entry, Sump Pump, Concrete
Primary Bedroom Level Second
Dining Room Skylight, Cathedral Ceiling(s), Flooring - Wood, Window(s) - Picture, Exterior Access, Slider, Wainscoting
Kitchen Flooring - Stone/Ceramic Tile, Window(s) - Picture, Dining Area, Countertops - Stone/Granite/Solid, Cabinets - Upgraded, Exterior Access, Recessed Lighting, Remodeled, Stainless Steel Appliances, Gas Stove, Peninsula, Lighting - Pendant
Interior
Interior Features Ceiling - Cathedral, Closet, Office, Mud Room
Heating Baseboard
Cooling None
Flooring Wood, Carpet, Hardwood, Stone / Slate, Flooring - Hardwood, Flooring - Stone/Ceramic Tile, Flooring - Wall to Wall Carpet
Fireplaces Number 1
Fireplaces Type Living Room
Appliance Range, Dishwasher, Microwave, Refrigerator, Range Hood, Water Softener, Utility Connections for Gas Range, Utility Connections for Gas Oven
Laundry Washer Hookup
Exterior
Exterior Feature Storage, Professional Landscaping, Stone Wall
Fence Fenced/Enclosed
Community Features Sidewalks
Utilities Available for Gas Range, for Gas Oven, Washer Hookup, Generator Connection
Waterfront false
Waterfront Description Beach Front, Lake/Pond
View Y/N Yes
View Scenic View(s)
Roof Type Shingle
Parking Type Off Street, Stone/Gravel
Total Parking Spaces 3
Garage No
Building
Lot Description Corner Lot, Cleared
Foundation Stone
Sewer Private Sewer
Water Public
Schools
Elementary Schools Steward/Proctor
Middle Schools Masconomet
High Schools Masconomet
Others
Acceptable Financing Contract
Listing Terms Contract
Read Less
Bought with Amy L. Garniss • 3 Rivers Realty
GET MORE INFORMATION




