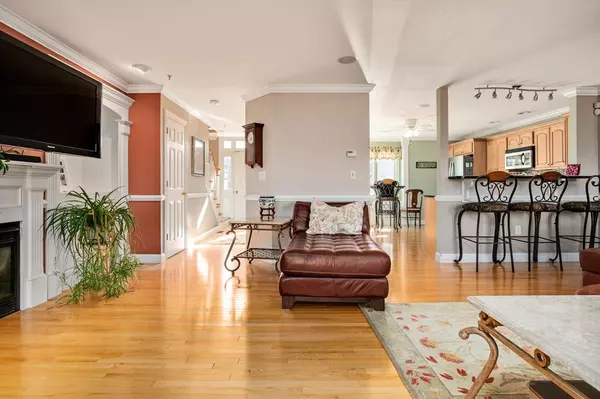For more information regarding the value of a property, please contact us for a free consultation.
3 Sawyer Lane #B Salisbury, MA 01952
Want to know what your home might be worth? Contact us for a FREE valuation!

Our team is ready to help you sell your home for the highest possible price ASAP
Key Details
Sold Price $444,000
Property Type Condo
Sub Type Condominium
Listing Status Sold
Purchase Type For Sale
Square Footage 2,518 sqft
Price per Sqft $176
MLS Listing ID 72627984
Sold Date 08/18/20
Bedrooms 2
Full Baths 2
Half Baths 1
HOA Fees $352/mo
HOA Y/N true
Year Built 2007
Annual Tax Amount $5,058
Tax Year 2020
Property Description
**BONUS** HOA Fees Credit for 6 months to Buyer at closing. Add'l $2,000 Closing Costs Credit to Buyer that submits an acceptable offer by June 30th. CALL TODAY!! Nestled in the desirable cul de sac community of Sawyer Farm, located 2.5 miles from Salisbury Beach, this townhouse features 6 rooms, 2 bedrooms, 2.5 baths.This 3-level home includes granite countertops, stainless steel appliances, breakfast bar, hardwood floors, gas fireplace, central air and vacuum. Enjoy fabulous sunsets with woodland views on your rear deck. There’s a spacious master bedroom en suite which includes a must-have walk-in closet, as well as an additional 2nd bedroom en suite. A finished walk-out basement, w/ bonus room and walk-in closet for additional storage, leads to a patio perfect for barbecuing with family and friends. Located just minutes from beaches and downtown Newburyport, with easy accessibility to shopping and highways! These rarely come on the market, DON'T MISS OUT!!!
Location
State MA
County Essex
Zoning R1
Direction Beach Road to Ferry Road to Sawyer Lane.
Rooms
Primary Bedroom Level Second
Kitchen Flooring - Hardwood, Countertops - Stone/Granite/Solid, Breakfast Bar / Nook, Stainless Steel Appliances
Interior
Interior Features Closet - Walk-in, Sun Room, Bonus Room, Central Vacuum
Heating Forced Air, Natural Gas
Cooling Central Air
Flooring Wood, Tile, Carpet, Laminate, Flooring - Hardwood
Fireplaces Number 1
Fireplaces Type Living Room
Appliance Range, Dishwasher, Disposal, Microwave, Refrigerator, Gas Water Heater
Laundry Second Floor, In Unit
Exterior
Exterior Feature Balcony / Deck
Community Features Highway Access, Public School
Waterfront true
Waterfront Description Beach Front, Ocean, 1 to 2 Mile To Beach, Beach Ownership(Public)
Roof Type Shingle
Total Parking Spaces 2
Garage No
Building
Story 3
Sewer Public Sewer
Water Public
Schools
Elementary Schools Salisbury Elem.
Middle Schools Triton Middle
High Schools Triton High
Others
Pets Allowed Breed Restrictions
Acceptable Financing Contract
Listing Terms Contract
Read Less
Bought with Lorraine Pesce • Coldwell Banker Realty - Newburyport
GET MORE INFORMATION




