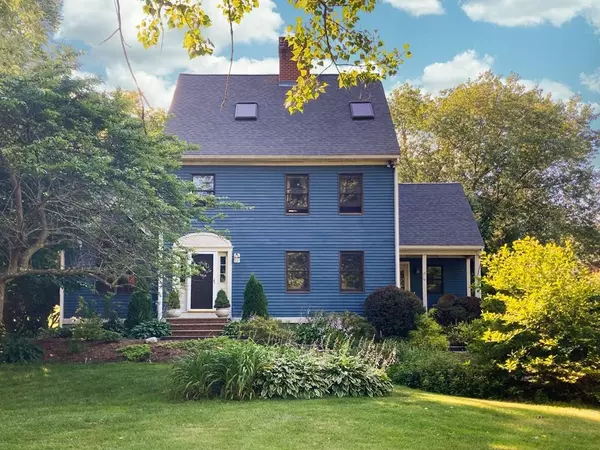For more information regarding the value of a property, please contact us for a free consultation.
434 Main Street Rowley, MA 01969
Want to know what your home might be worth? Contact us for a FREE valuation!

Our team is ready to help you sell your home for the highest possible price ASAP
Key Details
Sold Price $605,000
Property Type Single Family Home
Sub Type Single Family Residence
Listing Status Sold
Purchase Type For Sale
Square Footage 2,332 sqft
Price per Sqft $259
MLS Listing ID 72690579
Sold Date 09/02/20
Style Colonial
Bedrooms 3
Full Baths 1
Half Baths 1
HOA Y/N false
Year Built 1989
Annual Tax Amount $8,069
Tax Year 2020
Lot Size 2.090 Acres
Acres 2.09
Property Description
Welcome home to this charming post and beam colonial, with over 2 spacious acres. Enter the home and you are greeted by a uniquely stunning brick hearth, with a woodstove on one side and a fireplace on the other. The kitchen w/ stainless steel appliances and breakfast bar, opens up to a beautiful dining room w/a vaulted ceiling and picturesque bay window. Sliding glass doors open to a deck perfect for summer barbecues, overlooking the sprawling back yard with custom-built shed. On the second floor, you'll find the master bedroom w/ large walk-in closet, as well as two more bedrooms featuring beautifully updated hardwood floors. A 3rd floor bonus loft area is the perfect spot for a game room with friends, a family movie night, or a hideaway to just relax and read a book. Convenient access to Rt 1 and 95, commuter rail, Rowley River boat launch, and much more! A Must See!! SHOWINGS BEGIN AT OPEN HOUSES, SATURDAY 7/18 12:30-2:00 & SUNDAY 7/19 1:00-2:30. Offers to be reviewed 7/21 @ 6:00pm
Location
State MA
County Essex
Zoning CCD
Direction Corner of Cross St. and Rte.1A. (Main St. is Route 1A). 95 to MA 133E to MA-1A N (Main St.)
Rooms
Family Room Wood / Coal / Pellet Stove, Flooring - Wall to Wall Carpet
Basement Full, Sump Pump, Concrete, Unfinished
Primary Bedroom Level Second
Dining Room Cathedral Ceiling(s), Flooring - Hardwood
Kitchen Flooring - Stone/Ceramic Tile, Breakfast Bar / Nook, Stainless Steel Appliances
Interior
Interior Features Beamed Ceilings, Vaulted Ceiling(s), Loft, Central Vacuum
Heating Baseboard, Oil, Wood Stove, Ductless
Cooling Ductless
Flooring Wood, Tile, Carpet, Bamboo, Hardwood, Pine, Flooring - Wall to Wall Carpet
Fireplaces Number 1
Fireplaces Type Living Room
Appliance Range, Dishwasher, Microwave, Refrigerator, ENERGY STAR Qualified Refrigerator, ENERGY STAR Qualified Dishwasher, Oil Water Heater, Solar Hot Water, Tank Water Heater, Utility Connections for Electric Range, Utility Connections for Gas Dryer, Utility Connections for Electric Dryer
Laundry First Floor, Washer Hookup
Exterior
Exterior Feature Rain Gutters, Storage, Stone Wall
Community Features Public Transportation, Park, Walk/Jog Trails, Golf, Bike Path, Conservation Area, Highway Access, House of Worship, Marina, Public School, T-Station
Utilities Available for Electric Range, for Gas Dryer, for Electric Dryer, Washer Hookup
Waterfront false
Roof Type Shingle
Parking Type Paved Drive, Paved
Total Parking Spaces 8
Garage No
Building
Foundation Concrete Perimeter
Sewer Private Sewer
Water Public
Schools
Elementary Schools Pine Grove Elem
Middle Schools Triton Middle
High Schools Triton High
Others
Senior Community false
Acceptable Financing Contract
Listing Terms Contract
Read Less
Bought with The Lopes Group • J. Barrett & Company
GET MORE INFORMATION




