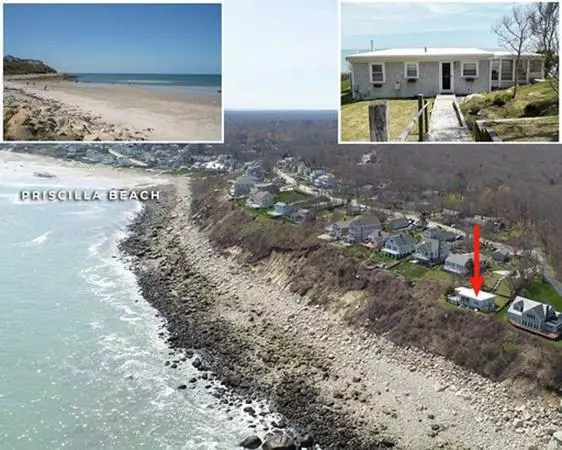For more information regarding the value of a property, please contact us for a free consultation.
4 John Alden Rd Plymouth, MA 02360
Want to know what your home might be worth? Contact us for a FREE valuation!

Our team is ready to help you sell your home for the highest possible price ASAP
Key Details
Sold Price $575,000
Property Type Single Family Home
Sub Type Single Family Residence
Listing Status Sold
Purchase Type For Sale
Square Footage 960 sqft
Price per Sqft $598
Subdivision Priscilla Beach
MLS Listing ID 72651594
Sold Date 09/01/20
Style Ranch
Bedrooms 2
Full Baths 1
HOA Fees $8/ann
HOA Y/N true
Year Built 1940
Annual Tax Amount $8,253
Tax Year 2020
Lot Size 0.530 Acres
Acres 0.53
Property Description
Oceanfront ~ Priscilla Beach location this 2 bedroom year round Cape feel ranch has stamped architectural plans for expansion possibilities to build your dream home Newer 4 bedroom septic. Property is looking due east across Cape Cod Bay to Provincetown. Situated on a seawall-sturdy bluff previous owners had stair permits, hardwood floors & bright white walls create a relaxing environment to enjoy this special location. Cozy eat-in kitchen & comfortable living room with sliders to maximize the view. When the weather turns chilly, the heated sunroom is an ideal spot to retreat & is also great space for guests. Sunroom offers direct access to the deck for outdoor cooking, dining & whale watching in the sea breeze. Private outdoor shower. Part of the private Priscilla Beach Association with deeded rights to the beautiful sandy beach just down the street. Cul-de-sac location. Close to downtown Plymouth / Waterfront, top notch golf, shopping & restaurants. No flood insurance required.
Location
State MA
County Plymouth
Area Priscilla Beach
Zoning R20S
Direction Rocky Hill Rd to Warrendale. At top of hill, left onto John Alden. House on right on the cul-de-sac
Rooms
Basement Partial, Bulkhead, Unfinished
Primary Bedroom Level Main
Kitchen Dining Area
Interior
Interior Features Sun Room
Heating Forced Air, Floor Furnace, Electric, Propane
Cooling None
Flooring Tile, Hardwood, Flooring - Stone/Ceramic Tile
Appliance Range, Dishwasher, Microwave, Refrigerator, Freezer, Washer, Dryer, Range Hood, Electric Water Heater, Utility Connections for Electric Range, Utility Connections for Electric Oven
Laundry In Basement, Washer Hookup
Exterior
Exterior Feature Rain Gutters, Outdoor Shower
Community Features Public Transportation, Shopping, Walk/Jog Trails, Stable(s), Golf, Medical Facility, Highway Access, House of Worship, Marina, Other
Utilities Available for Electric Range, for Electric Oven, Washer Hookup
Waterfront true
Waterfront Description Waterfront, Beach Front, Ocean, Beach Access, Ocean, Walk to, 1/10 to 3/10 To Beach, Beach Ownership(Private,Association)
View Y/N Yes
View Scenic View(s)
Roof Type Shingle, Rubber
Parking Type Shared Driveway, Off Street, Stone/Gravel
Total Parking Spaces 4
Garage No
Building
Lot Description Cul-De-Sac, Sloped
Foundation Block, Stone, Irregular
Sewer Inspection Required for Sale, Private Sewer
Water Public
Others
Senior Community false
Read Less
Bought with Cindy Yesko • ERA Cape Real Estate, LLC
GET MORE INFORMATION




