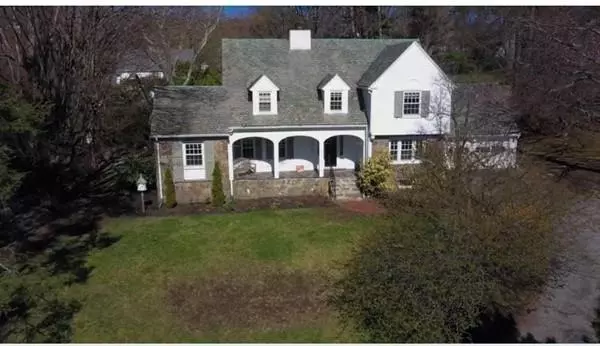For more information regarding the value of a property, please contact us for a free consultation.
130 Flagg St Worcester, MA 01609
Want to know what your home might be worth? Contact us for a FREE valuation!

Our team is ready to help you sell your home for the highest possible price ASAP
Key Details
Sold Price $518,000
Property Type Single Family Home
Sub Type Single Family Residence
Listing Status Sold
Purchase Type For Sale
Square Footage 2,620 sqft
Price per Sqft $197
Subdivision Snow Village
MLS Listing ID 72647438
Sold Date 08/28/20
Style Cape
Bedrooms 4
Full Baths 3
Half Baths 1
Year Built 1938
Annual Tax Amount $7,153
Tax Year 2019
Lot Size 0.570 Acres
Acres 0.57
Property Description
Salisbury St./Flagg St. School, Beautifully renovated "Royal Barry Wills" Cape designed by Boston Architect Harry Ramsay. Oak-Pegged Hardwood Flooring throughout! The bright Gourmet Kitchen has a 6 Burner Stainless Steel Wolf Range, a Sub-Zero Refrigerator, recessed lighting, a pantry closet & a charming adjacent Breakfast Room. The Fireplaced, Formal Living Room opens to a Sun Filled All-Season Room w/access to the lovely landscaped rear yard w/an open Deck. 1st Floor Library has built-In Bookshelves. The Master Suite has a Full Bath, Walk-In Closet, & built-Ins. There are 4 additional Bedrooms on the Second Level & 3 Full Baths! This well-cared for home has newer, Thermo-pane windows, an updated Hydro-Air Heating System, Central Air-Conditioning & has been routinely maintained Slate Roof. It has an attached 2 Car garage w/off-street parking, for 6+ Cars. Flagg St. School is just steps away!
Location
State MA
County Worcester
Zoning RS-10
Direction Salisbury to Flagg -or- Pleasant to Flagg
Rooms
Family Room Flooring - Hardwood
Basement Full, Interior Entry, Concrete, Unfinished
Primary Bedroom Level Second
Dining Room Flooring - Hardwood
Kitchen Flooring - Stone/Ceramic Tile, Countertops - Stone/Granite/Solid
Interior
Interior Features Bathroom - Full, Bathroom
Heating Steam, Natural Gas, Propane
Cooling Central Air
Flooring Tile, Hardwood, Flooring - Stone/Ceramic Tile
Fireplaces Number 2
Appliance Range, Dishwasher, Refrigerator, Range Hood, Tank Water Heater
Laundry In Basement
Exterior
Exterior Feature Rain Gutters, Storage
Garage Spaces 2.0
Community Features Public Transportation, Shopping, Park, Walk/Jog Trails, Conservation Area, House of Worship, Public School, University, Other
Waterfront false
Roof Type Slate
Parking Type Attached, Garage Door Opener, Insulated, Paved Drive, Off Street, Paved
Total Parking Spaces 3
Garage Yes
Building
Foundation Block, Stone
Sewer Public Sewer
Water Public
Schools
Elementary Schools Flagg
Others
Senior Community false
Read Less
Bought with Sunday Comeau • Janice Mitchell R.E., Inc
GET MORE INFORMATION




