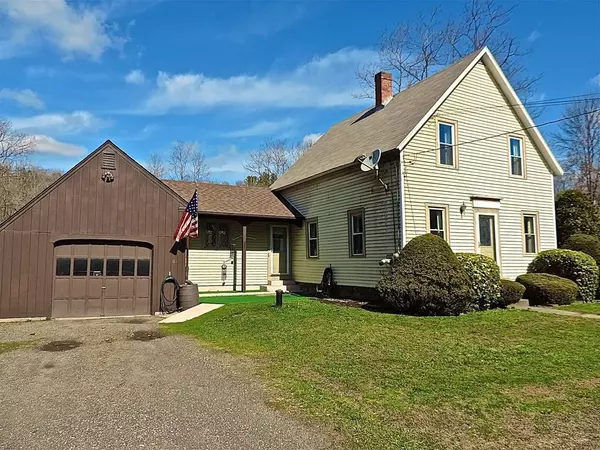For more information regarding the value of a property, please contact us for a free consultation.
185 Lower Street Buckland, MA 01338
Want to know what your home might be worth? Contact us for a FREE valuation!

Our team is ready to help you sell your home for the highest possible price ASAP
Key Details
Sold Price $225,000
Property Type Single Family Home
Sub Type Single Family Residence
Listing Status Sold
Purchase Type For Sale
Square Footage 1,276 sqft
Price per Sqft $176
MLS Listing ID 72645979
Sold Date 08/31/20
Style Farmhouse
Bedrooms 3
Full Baths 2
HOA Y/N false
Year Built 1885
Annual Tax Amount $3,069
Tax Year 2020
Lot Size 0.900 Acres
Acres 0.9
Property Description
This classic farmhouse has been lovingly maintained offering many updates, and available just in time for the summer season. The first floor features a well-appointed, eat-in kitchen, with popular white cabinetry, paired with beautiful granite tile flooring and newer appliances. The cozy living room, has a Leyden Lopi pellet stove and a large picture window overlooking the spacious back yard. Completing the 1st floor, is an exercise/ laundry room, formally a bedroom, and full bath. Upstairs, are 3 bedrooms, with beautiful wood flooring, that share a full bath. Updates include new roofing over the garage & kitchen, gutters, a new artesian well, plus 14 replacement windows and 1st-floor carpeting. The heating system was installed in 2010 and hot water heater in 2011. Amenities include an attached garage, private deck, and a beautiful open lot that abuts Clesson Brook. Imagine warm summer evenings, relaxing on the back deck, grilling trout caught from your own backyard. Simply charming.
Location
State MA
County Franklin
Area Buckland Center
Zoning Residence
Direction Lower Street runs along route 112 in Buckland Center.
Rooms
Basement Full, Interior Entry, Concrete, Unfinished
Primary Bedroom Level Second
Kitchen Ceiling Fan(s), Closet, Flooring - Stone/Ceramic Tile, Country Kitchen, Deck - Exterior
Interior
Interior Features Closet, Bonus Room
Heating Forced Air, Oil, Pellet Stove
Cooling None
Flooring Wood, Tile, Carpet, Stone / Slate, Other, Flooring - Wood
Appliance Range, Dishwasher, Refrigerator, Tank Water Heater
Laundry First Floor
Exterior
Garage Spaces 1.0
Community Features Shopping, Highway Access, House of Worship, Public School
Waterfront true
Waterfront Description Waterfront, Other (See Remarks)
Roof Type Shingle
Parking Type Attached, Off Street, Paved
Total Parking Spaces 2
Garage Yes
Building
Lot Description Flood Plain, Cleared, Level
Foundation Stone
Sewer Private Sewer
Water Private
Schools
Elementary Schools Bse
Middle Schools Mms
High Schools Mhs
Others
Senior Community false
Read Less
Bought with Susan M. Renfrew • Renfrew Real Estate
GET MORE INFORMATION




