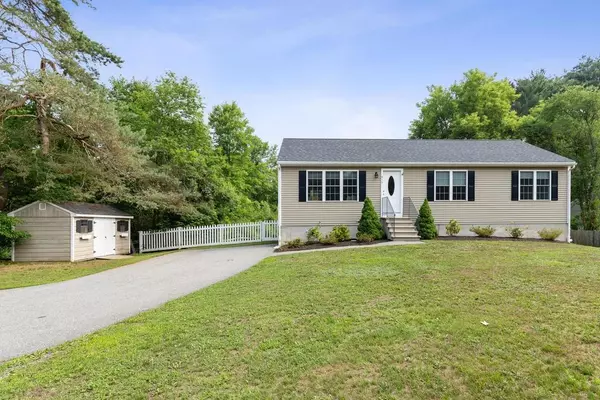For more information regarding the value of a property, please contact us for a free consultation.
815 Haverhill St Rowley, MA 01969
Want to know what your home might be worth? Contact us for a FREE valuation!

Our team is ready to help you sell your home for the highest possible price ASAP
Key Details
Sold Price $460,000
Property Type Single Family Home
Sub Type Single Family Residence
Listing Status Sold
Purchase Type For Sale
Square Footage 1,248 sqft
Price per Sqft $368
MLS Listing ID 72689654
Sold Date 08/28/20
Style Ranch
Bedrooms 3
Full Baths 2
HOA Y/N false
Year Built 2009
Annual Tax Amount $6,210
Tax Year 2020
Lot Size 0.730 Acres
Acres 0.73
Property Description
Built in 2009 this 3 bed, 2 bath ranch is ready for Rowley's newest homeowners! Hardwood throughout - OPEN CONCEPT kitchen/living/dining featuring maple cabinets, granite counters & black/stainless appliances. Master bedroom with master bath, 2 additional bedrooms and a full bathroom round out this single level floorplan. The full unfinished basement provides opportunity for additional living space and/or storage. Natural gas FHA heat & high efficiency on demand tankless hot water heater + municipal electric is sure to offer cost effective utility expenses. Sliders off of the dining area lead to the back deck with composite decking overlooking the generous [partially fenced] backyard and custom patio complete with a built-in fire pit. Seasonal views of Upper Mill Pond from the backyard and only 400 feet from the driveway to the entrance of the Essex County Greenbelts 31 acre Arthur Elwell Reservation! Easy access to 95 and Route 1 - excellent value - showings begin immediately!
Location
State MA
County Essex
Zoning RES
Direction Haverhill St is Route 133. Route 95 to exit 54 or Route 1 to 133/Haverhill Street
Rooms
Basement Full, Interior Entry, Bulkhead, Sump Pump, Unfinished
Primary Bedroom Level First
Dining Room Flooring - Hardwood, Deck - Exterior, Open Floorplan, Slider
Kitchen Flooring - Hardwood, Countertops - Stone/Granite/Solid, Open Floorplan, Recessed Lighting
Interior
Interior Features Internet Available - Unknown
Heating Forced Air, Natural Gas
Cooling Window Unit(s)
Flooring Tile, Hardwood
Appliance Range, Dishwasher, Microwave, Refrigerator, Washer, Dryer, Gas Water Heater, Tank Water Heaterless, Plumbed For Ice Maker, Utility Connections for Gas Range, Utility Connections for Gas Oven, Utility Connections for Electric Dryer
Laundry Electric Dryer Hookup, Washer Hookup, In Basement
Exterior
Exterior Feature Rain Gutters, Storage
Fence Fenced
Community Features Public Transportation, Shopping, Walk/Jog Trails, Golf, Conservation Area, Highway Access, Public School, T-Station
Utilities Available for Gas Range, for Gas Oven, for Electric Dryer, Washer Hookup, Icemaker Connection
Waterfront false
Roof Type Shingle
Parking Type Off Street, Paved
Total Parking Spaces 4
Garage No
Building
Lot Description Level
Foundation Concrete Perimeter
Sewer Private Sewer
Water Public
Schools
Elementary Schools Pine Grove
Middle Schools Tms
High Schools Ths
Others
Senior Community false
Read Less
Bought with Chinatti Realty Group • Pathways
GET MORE INFORMATION




