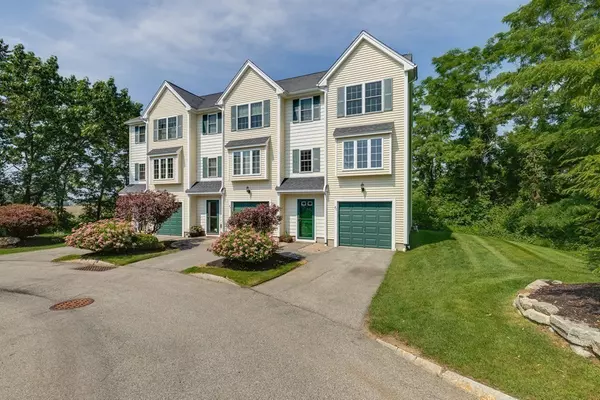For more information regarding the value of a property, please contact us for a free consultation.
8 Partridge Ln #C Salisbury, MA 01952
Want to know what your home might be worth? Contact us for a FREE valuation!

Our team is ready to help you sell your home for the highest possible price ASAP
Key Details
Sold Price $372,500
Property Type Condo
Sub Type Condominium
Listing Status Sold
Purchase Type For Sale
Square Footage 1,314 sqft
Price per Sqft $283
MLS Listing ID 72681066
Sold Date 08/28/20
Bedrooms 2
Full Baths 1
Half Baths 1
HOA Fees $271/mo
HOA Y/N true
Year Built 2009
Annual Tax Amount $3,704
Tax Year 2020
Property Description
2-minutes to downtown Newburyport. 5-miles from Plum Island. A rare opportunity to own a sought after end unit town home in lush, beautifully maintained Salisbury Woods. Perfectly situated on a tranquil cul-de-sac, this lovely sun-filled unit is appointed with impeccably maintained oak and hickory flooring – granite counters in the kitchen and baths as well as 2 generous bedrooms with large walk-in closets. Enjoy the fresh sea air blowing from across the salt marsh as you take in the vista on your back deck. First level space great for storage or possible den, office, etc. All this and a garage! Just a 5-minute bike ride via Ferry Rd to The Deck on Ring's Island or 7-minutes to Michael's Harborside for lunch/dinner and stunning views of picturesque Newburyport Harbor. The Newburyport lifestyle at a great value awaits one lucky buyer!
Location
State MA
County Essex
Zoning C
Direction GPS: 8 Partridge Lane, Salisbury, MA - In complex keep right / onto cul-de-sac / 8C 1st on right
Rooms
Primary Bedroom Level Third
Dining Room Flooring - Wood
Kitchen Flooring - Wood
Interior
Heating Central, Forced Air, Natural Gas
Cooling Central Air
Flooring Wood, Carpet
Appliance Range, Utility Connections for Electric Range
Laundry In Unit
Exterior
Garage Spaces 1.0
Community Features Walk/Jog Trails, Bike Path, Conservation Area, Marina
Utilities Available for Electric Range
Waterfront true
Waterfront Description Beach Front
Roof Type Shingle
Total Parking Spaces 1
Garage Yes
Building
Story 3
Sewer Public Sewer
Water Public
Read Less
Bought with Heather Rogers • Bentley's
GET MORE INFORMATION




