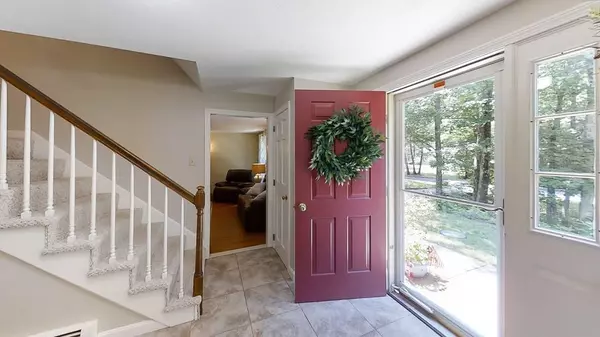For more information regarding the value of a property, please contact us for a free consultation.
21 Lancelot Drive Paxton, MA 01612
Want to know what your home might be worth? Contact us for a FREE valuation!

Our team is ready to help you sell your home for the highest possible price ASAP
Key Details
Sold Price $490,000
Property Type Single Family Home
Sub Type Single Family Residence
Listing Status Sold
Purchase Type For Sale
Square Footage 2,689 sqft
Price per Sqft $182
MLS Listing ID 72687727
Sold Date 08/28/20
Style Colonial
Bedrooms 4
Full Baths 2
Half Baths 1
Year Built 1984
Annual Tax Amount $7,931
Tax Year 2020
Lot Size 0.940 Acres
Acres 0.94
Property Description
Spacious, move in ready Colonial in desirable Crowningshield neighborhood, 5 minutes from the Worcester line! Private, wooded lot, with just under an acre of land with gorgeous inground pool and pool house. Classic, colonial floorplan with large rooms, includes formal living room and formal dining room, both with hardwood floors. Off of the dining room, the vaulted ceiling, heated sunroom will be sure to impress with skylight, bay window and french door leading to the deck. Neutral eat in kitchen, with plenty of cabinets also has access to the deck which makes the floorplan excellent for entertaining! Rounding out the first level is a relaxing family room with fireplace, laundry area and cute half bath. All bedrooms on second floor, each with great square footage, good sized closets and neutral palettes. Large master bedroom with bath and walk in closet. Updates include- roof, exterior paint (2017) windows (2008) garage doors (2018) and more! Welcome home!
Location
State MA
County Worcester
Zoning 0R4
Direction Pleasant Street to Crowningshield Drive to Lancelot Drive
Rooms
Family Room Flooring - Laminate
Basement Full, Finished, Interior Entry, Bulkhead
Primary Bedroom Level Second
Dining Room Flooring - Hardwood, French Doors
Kitchen Flooring - Stone/Ceramic Tile, Dining Area, Deck - Exterior, Slider, Lighting - Overhead
Interior
Interior Features Beadboard, Ceiling Fan(s), Ceiling - Vaulted, Bonus Room, Sun Room
Heating Baseboard, Oil
Cooling None, Whole House Fan
Flooring Wood, Tile, Carpet, Flooring - Wall to Wall Carpet, Flooring - Stone/Ceramic Tile
Fireplaces Number 1
Fireplaces Type Family Room
Appliance Range, Dishwasher, Refrigerator, Utility Connections for Gas Range, Utility Connections for Electric Dryer
Laundry Electric Dryer Hookup, Washer Hookup, First Floor
Exterior
Exterior Feature Storage
Garage Spaces 2.0
Pool In Ground
Utilities Available for Gas Range, for Electric Dryer, Washer Hookup
Waterfront false
Roof Type Shingle
Parking Type Attached, Paved Drive, Off Street
Total Parking Spaces 8
Garage Yes
Private Pool true
Building
Foundation Concrete Perimeter
Sewer Private Sewer
Water Public
Read Less
Bought with Stacey Cannata • Conway - Mansfield
GET MORE INFORMATION




