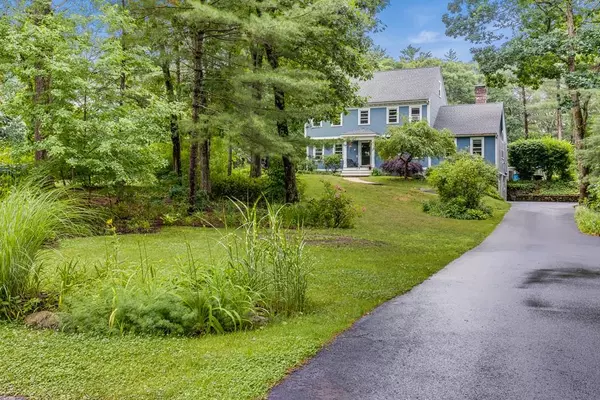For more information regarding the value of a property, please contact us for a free consultation.
36 Wilson Pond Lane Rowley, MA 01969
Want to know what your home might be worth? Contact us for a FREE valuation!

Our team is ready to help you sell your home for the highest possible price ASAP
Key Details
Sold Price $672,000
Property Type Single Family Home
Sub Type Single Family Residence
Listing Status Sold
Purchase Type For Sale
Square Footage 2,900 sqft
Price per Sqft $231
Subdivision Meeting House Farm
MLS Listing ID 72684365
Sold Date 09/16/20
Style Colonial
Bedrooms 4
Full Baths 2
Half Baths 1
Year Built 1992
Annual Tax Amount $8,411
Tax Year 2020
Lot Size 1.070 Acres
Acres 1.07
Property Description
Welcome to the much sought after Wilson Pond neighborhood. This original owner home has been lovingly maintained and updated including kitchen cabinets, corian counters, updated master bath, new windows, new roof, exterior house painted, new high effecient gas heating system, mini split A/C for 1st floor 3 bedroms on 2nd level and a 4th on the 3rd level with another bonus room very cozy get away with skylights lots of closet and storage space, catherdral ceiling family room with wood burning fireplace, leading out to a very cool 3 season room overlooking the above ground pool and patio area. 2 car under with a finished basement. Lots of space for all.To much to list with this house. Call LA for private showing check out the 3d tour https://bit.ly/2NNeMJO
Location
State MA
County Essex
Zoning Res
Direction 133 to Leslie Rd to Wilson Pond
Rooms
Basement Full, Finished
Interior
Heating Baseboard
Cooling Heat Pump, Ductless
Flooring Tile, Carpet, Laminate, Hardwood
Fireplaces Number 1
Appliance Gas Water Heater, Utility Connections for Gas Oven
Exterior
Exterior Feature Sprinkler System
Garage Spaces 2.0
Fence Fenced, Invisible
Pool Above Ground, Heated
Community Features Shopping, Tennis Court(s), Park, Walk/Jog Trails, Stable(s), Golf, Medical Facility, Bike Path, Conservation Area, Highway Access, House of Worship, Marina, Private School, Public School
Utilities Available for Gas Oven
Waterfront false
Roof Type Shingle
Parking Type Under, Paved Drive, Paved
Total Parking Spaces 10
Garage Yes
Private Pool true
Building
Lot Description Wooded, Gentle Sloping
Foundation Concrete Perimeter
Sewer Private Sewer
Water Public
Schools
Elementary Schools Pine Grove
Middle Schools Triton
High Schools Triton
Others
Acceptable Financing Seller W/Participate
Listing Terms Seller W/Participate
Read Less
Bought with Julie Chechik • Coldwell Banker Residential Brokerage - Beverly
GET MORE INFORMATION




