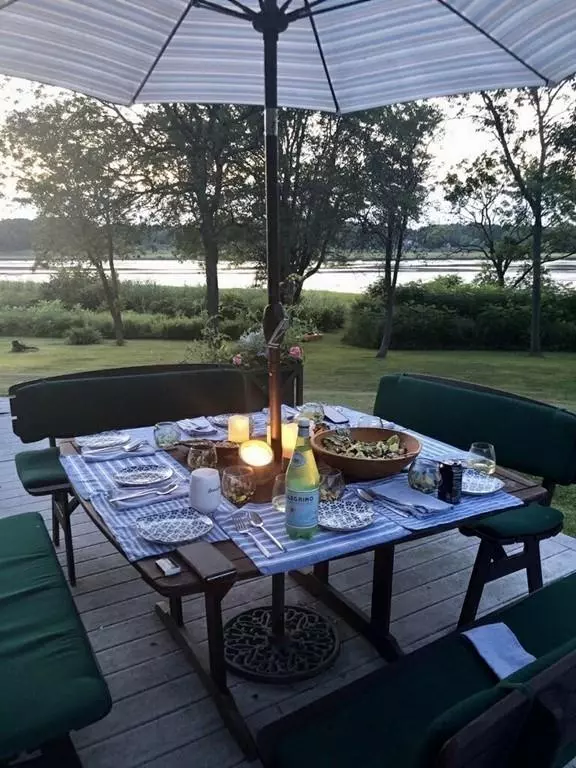For more information regarding the value of a property, please contact us for a free consultation.
80 Labor In Vain Ipswich, MA 01938
Want to know what your home might be worth? Contact us for a FREE valuation!

Our team is ready to help you sell your home for the highest possible price ASAP
Key Details
Sold Price $1,550,000
Property Type Single Family Home
Sub Type Single Family Residence
Listing Status Sold
Purchase Type For Sale
Square Footage 4,054 sqft
Price per Sqft $382
MLS Listing ID 72639107
Sold Date 09/15/20
Style Shingle
Bedrooms 3
Full Baths 2
Half Baths 2
HOA Y/N false
Year Built 1998
Annual Tax Amount $17,993
Tax Year 2020
Lot Size 13.270 Acres
Acres 13.27
Property Description
Nestled at the confluence of GOULD'S CREEK & THE IPSWICH RIVER on the secluded yet convenient extension of Labor-In-Vain Rd. sits this private 13 + ac WATERFRONT SANCTUARY. Hundreds of feet of navigable river surrounds this retreat. Mature trees offer shade & buffer the elements but not at the expense of panoramic views. This Shingle-style home, built in 1998, has a contemporary flair and views from every room. 1st floor has a master suite w/enormous walk-in closet, a vaulted ceiling LR w/ FP & wall of windows, a custom kitchen w/ FP sitting area & exterior access to expansive deck, DR w/ French doors to a screen porch, study/library w/ FP, playroom/exercise room off kit, a laundry & 2 half baths all w/ HW floors. 2 spacious, sunny bedrooms & bath on the second floor, along with 2 bonus rms. Perfect size home w/ proportions ideal for families or empty nesters. Kayak, boat, swim or just enjoy the wildlife - this is one of a kind! The relationship to the water & nature is unparalleled!
Location
State MA
County Essex
Zoning RRA
Direction Rt 1A to Conty St, rt on Green St over bridge, left on Turkey Shore Rd, rt on Labor-in-Vain to end
Rooms
Family Room Bathroom - Half, Flooring - Hardwood, Window(s) - Picture, French Doors, Exterior Access
Basement Full, Interior Entry, Garage Access, Sump Pump, Concrete, Unfinished
Primary Bedroom Level Main
Dining Room Flooring - Hardwood, Window(s) - Picture, French Doors, Exterior Access, Recessed Lighting
Kitchen Flooring - Hardwood, Window(s) - Picture, Countertops - Stone/Granite/Solid, Cabinets - Upgraded, Open Floorplan, Recessed Lighting, Stainless Steel Appliances, Peninsula
Interior
Interior Features Lighting - Overhead, Cable Hookup, Entry Hall, Play Room, Library, Bonus Room, Wet Bar
Heating Central, Forced Air, Oil
Cooling Central Air, Other
Flooring Wood, Hardwood, Stone / Slate, Flooring - Hardwood, Flooring - Wall to Wall Carpet
Fireplaces Number 3
Fireplaces Type Family Room, Living Room
Appliance Range, Oven, Dishwasher, Refrigerator, Washer, Dryer, Water Treatment, Range Hood, Water Softener, Other, Electric Water Heater, Utility Connections for Gas Range, Utility Connections for Electric Oven, Utility Connections for Electric Dryer
Laundry Bathroom - Half, Laundry Closet, Main Level, Electric Dryer Hookup, First Floor, Washer Hookup
Exterior
Exterior Feature Storage, Garden
Garage Spaces 2.0
Community Features Public Transportation, Shopping, Pool, Tennis Court(s), Park, Walk/Jog Trails, Stable(s), Golf, Medical Facility, Laundromat, Bike Path, Conservation Area, Highway Access, House of Worship, Marina, Private School, Public School, T-Station, University
Utilities Available for Gas Range, for Electric Oven, for Electric Dryer, Washer Hookup
Waterfront true
Waterfront Description Waterfront, Beach Front, Navigable Water, River, Dock/Mooring, Frontage, Access, Creek, Deep Water Access, Direct Access, Marsh, Private, Bay, Ocean, River, Other (See Remarks), 1/2 to 1 Mile To Beach, Beach Ownership(Public)
Roof Type Shingle
Total Parking Spaces 4
Garage Yes
Building
Lot Description Wooded, Easements, Gentle Sloping, Level, Marsh
Foundation Concrete Perimeter, Slab, Irregular
Sewer Private Sewer
Water Private
Schools
Elementary Schools Winthrop
Middle Schools Ipswich
High Schools Ipswich
Others
Senior Community false
Read Less
Bought with Sonia Johnson • eXp Realty
GET MORE INFORMATION




