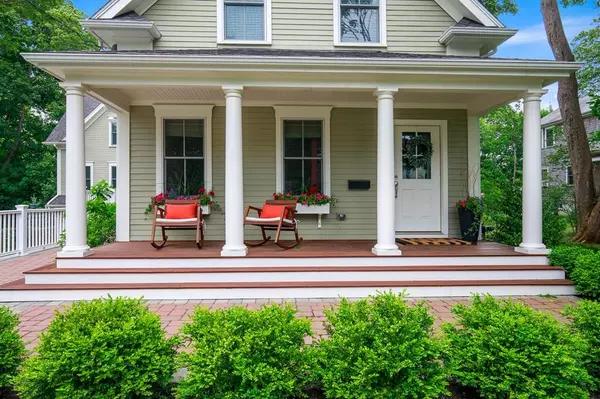For more information regarding the value of a property, please contact us for a free consultation.
46 Hersey St Hingham, MA 02043
Want to know what your home might be worth? Contact us for a FREE valuation!

Our team is ready to help you sell your home for the highest possible price ASAP
Key Details
Sold Price $1,700,000
Property Type Single Family Home
Sub Type Single Family Residence
Listing Status Sold
Purchase Type For Sale
Square Footage 4,284 sqft
Price per Sqft $396
Subdivision Downtown
MLS Listing ID 72675757
Sold Date 09/15/20
Style Farmhouse
Bedrooms 4
Full Baths 3
Half Baths 1
HOA Y/N false
Year Built 2015
Annual Tax Amount $16,667
Tax Year 2020
Lot Size 0.800 Acres
Acres 0.8
Property Description
FABULOUS renovated Farmhouse which has been styled to perfection! Owner of 4+ years has brought this home to a new level of finish. Spacious white kitchen with large island, stainless appliances, large pantry and breakfast nook OPEN to the beautiful oversized Family room with fireplace. Statement Dining Room for those special occasions with an adjoining living room to get away from the hustle and bustle of the kitchen /family room space. FUN playroom, which could also be a great work from home office, completes the first floor. The original staircase was preserved and provides private access for guests to access their bedroom and bath in the original part of the house. Main Staircase leads to the 3 additional bedrooms complete with gorgeous Master suite, 2 spacious family bedrooms and family bath. Lower Level is also finished, offering a great mudroom, small office and amazing walk out great room with slider to the expansive fenced back lawn. Town Sewer, so plenty of room for a POOL!
Location
State MA
County Plymouth
Zoning res
Direction Across from Crowes Lane
Rooms
Family Room Flooring - Hardwood
Basement Full
Primary Bedroom Level Second
Dining Room Flooring - Hardwood
Kitchen Flooring - Hardwood, Dining Area, Pantry, Countertops - Stone/Granite/Solid, Kitchen Island, Open Floorplan
Interior
Interior Features Bathroom - Full, Closet/Cabinets - Custom Built, Bathroom, Bonus Room, Mud Room, Home Office, Play Room
Heating Forced Air, Natural Gas
Cooling Central Air
Flooring Wood, Tile, Marble, Flooring - Stone/Ceramic Tile
Fireplaces Number 2
Fireplaces Type Family Room, Living Room
Appliance Range, Oven, Dishwasher, Utility Connections for Gas Range
Laundry Second Floor
Exterior
Garage Spaces 2.0
Fence Fenced/Enclosed
Community Features Public Transportation
Utilities Available for Gas Range
Waterfront false
Waterfront Description Beach Front, Harbor, 1 to 2 Mile To Beach, Beach Ownership(Public)
Roof Type Shingle
Total Parking Spaces 4
Garage Yes
Building
Foundation Concrete Perimeter, Granite
Sewer Public Sewer
Water Public
Schools
Elementary Schools Foster
Read Less
Bought with Tara Coveney • Coldwell Banker Residential Brokerage - Hingham
GET MORE INFORMATION




