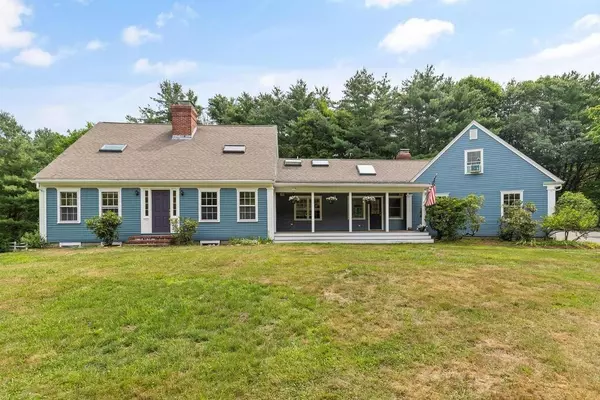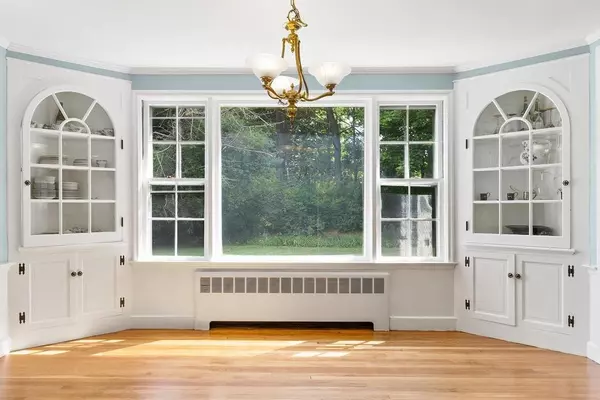For more information regarding the value of a property, please contact us for a free consultation.
14 Newmarch St Ipswich, MA 01938
Want to know what your home might be worth? Contact us for a FREE valuation!

Our team is ready to help you sell your home for the highest possible price ASAP
Key Details
Sold Price $805,000
Property Type Single Family Home
Sub Type Single Family Residence
Listing Status Sold
Purchase Type For Sale
Square Footage 4,337 sqft
Price per Sqft $185
MLS Listing ID 72687537
Sold Date 09/14/20
Style Cape
Bedrooms 5
Full Baths 4
Half Baths 1
HOA Y/N false
Year Built 1954
Annual Tax Amount $8,724
Tax Year 2020
Lot Size 2.800 Acres
Acres 2.8
Property Description
RARE & UNIQUE large intown lot (2.8 Ac) on town sewer w/ classic CAPE tucked away privately down long driveway. Expansive kit/fm rm opening to 28' porch, highlighted by fireplace w/ full brick wall, vaulted beamed ceiling, custom cherry cabinets, 2 SS ovens, gas cooking, honed granite counters and HW flrs. Perfect for casual family lifestyle. Formal dining room with built-in custom china cabinets opening to sunny living room w/fireplace, both w/ HW. Formal entry w/ flr to ceiling raised paneling. At home office and first floor bedrm along w/ full bath round off the 1st floor. Second level has three parquet flr bedrooms, two full bathrooms, one an in-suite master bath. Lower level has two spacious rooms opening at grade to the yard, both 28' X 13', one with fireplace, private and perfect for so many different potential uses, media room? music room? play room? The lot and the yard are the icing on the cake, private & mature! Open & Wooded! 3 car gar has legal 2nd second unit for income.
Location
State MA
County Essex
Zoning RRA
Direction Rt 1A to County St, to East St and right onto Newmarch St
Rooms
Family Room Wood / Coal / Pellet Stove, Vaulted Ceiling(s), Flooring - Hardwood, Open Floorplan, Recessed Lighting, Slider, Lighting - Overhead
Basement Partial, Partially Finished, Walk-Out Access, Interior Entry, Slab
Primary Bedroom Level Second
Dining Room Flooring - Hardwood, Window(s) - Bay/Bow/Box, Lighting - Overhead
Kitchen Vaulted Ceiling(s), Flooring - Wood, Countertops - Stone/Granite/Solid, Kitchen Island, Stainless Steel Appliances
Interior
Interior Features Home Office, Exercise Room, Play Room, Entry Hall, Wired for Sound
Heating Baseboard, Natural Gas, ENERGY STAR Qualified Equipment, Wood Stove
Cooling None
Flooring Hardwood, Parquet, Flooring - Hardwood, Flooring - Laminate
Fireplaces Number 3
Fireplaces Type Family Room, Kitchen, Living Room
Appliance Range, Oven, Dishwasher, Disposal, Microwave, Washer, Dryer, Gas Water Heater, Tank Water Heater, Utility Connections for Gas Range, Utility Connections for Electric Dryer
Laundry In Basement, Washer Hookup
Exterior
Exterior Feature Rain Gutters, Storage, Garden, Kennel
Garage Spaces 2.0
Community Features Public Transportation, Shopping, Pool, Tennis Court(s), Park, Walk/Jog Trails, Stable(s), Golf, Medical Facility, Laundromat, Bike Path, Conservation Area, Highway Access, House of Worship, Marina, Private School, Public School, T-Station
Utilities Available for Gas Range, for Electric Dryer, Washer Hookup
Waterfront false
Waterfront Description Beach Front, Bay, Creek, River, Sound, Unknown To Beach, Beach Ownership(Public)
View Y/N Yes
View Scenic View(s)
Roof Type Shingle
Total Parking Spaces 8
Garage Yes
Building
Lot Description Wooded, Easements, Cleared, Gentle Sloping
Foundation Block, Irregular
Sewer Public Sewer
Water Public
Schools
Elementary Schools Winthrop
Middle Schools Ipswich
High Schools Ipswich
Others
Senior Community false
Read Less
Bought with Alexis Surpitski MacIntyre • Keller Williams Realty Evolution
GET MORE INFORMATION




