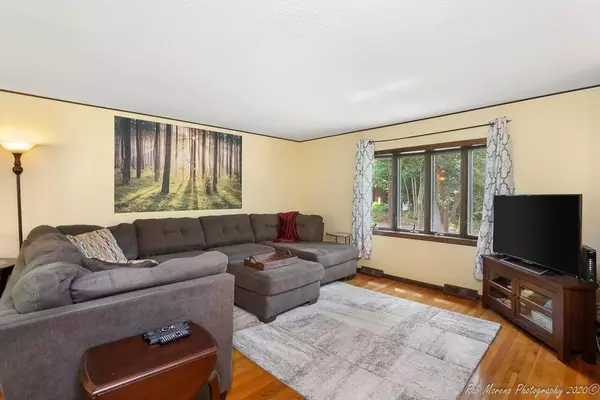For more information regarding the value of a property, please contact us for a free consultation.
14 Newbury Rd Rowley, MA 01969
Want to know what your home might be worth? Contact us for a FREE valuation!

Our team is ready to help you sell your home for the highest possible price ASAP
Key Details
Sold Price $455,000
Property Type Single Family Home
Sub Type Single Family Residence
Listing Status Sold
Purchase Type For Sale
Square Footage 1,132 sqft
Price per Sqft $401
MLS Listing ID 72688104
Sold Date 09/15/20
Bedrooms 4
Full Baths 1
Half Baths 1
HOA Y/N false
Year Built 1970
Annual Tax Amount $5,551
Tax Year 2020
Lot Size 0.690 Acres
Acres 0.69
Property Description
PRICED FOR IMMEDIATE SALE! AMAZING OPPORTUNITY to get into Rowley at a great price. Open concept split level offers great living space! The spacious kitchen is open to the dinning room and sunny living room. Large windows bring in tons of lights plus a charming sun room (not part of the GLA) offers a sunny place to have your coffee. Three bedrooms and a full bath round out the main floor. Head down to the lower level and you will find another family room, the 4th bedroom set up as a play room and a 1/2 bath. One car garage and tons of storage. Private back yard and close to everything. This is the one you have been waiting for! Needs some updating but at this price you have the flexibility. FIRST SHOWING AT SUNDAY OPEN HOUSE 12 to 2. BROKERS PLEASE SCHEDULE THROUGH SHOWTIME.
Location
State MA
County Essex
Zoning RR
Direction Route 95 to Route 133 to Newbury Rd
Rooms
Family Room Flooring - Wall to Wall Carpet
Basement Full, Partially Finished, Interior Entry, Garage Access
Primary Bedroom Level Main
Dining Room Flooring - Wood
Kitchen Flooring - Vinyl, Exterior Access, Stainless Steel Appliances
Interior
Interior Features Bonus Room, Sun Room
Heating Forced Air, Oil
Cooling None
Flooring Wood, Tile, Vinyl, Carpet, Flooring - Wall to Wall Carpet
Appliance Range, Dishwasher, Refrigerator, Oil Water Heater, Tank Water Heater
Exterior
Garage Spaces 1.0
Community Features Public Transportation, Shopping, Park, Stable(s), Golf, Conservation Area, Highway Access, House of Worship, Marina, Private School, Public School, T-Station
Waterfront false
Roof Type Shingle
Parking Type Under, Paved Drive, Off Street, Paved
Total Parking Spaces 4
Garage Yes
Building
Lot Description Level
Foundation Concrete Perimeter
Sewer Private Sewer
Water Private
Schools
Elementary Schools Pine Grove Elem
Middle Schools Triton
High Schools Triton
Others
Senior Community false
Acceptable Financing Contract
Listing Terms Contract
Read Less
Bought with The Lisa Sevajian Group • Compass
GET MORE INFORMATION




