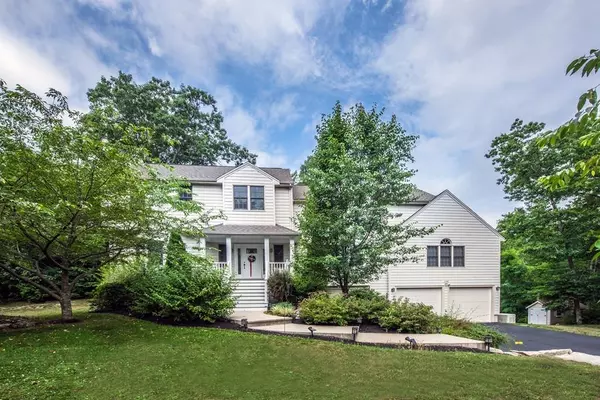For more information regarding the value of a property, please contact us for a free consultation.
138 Chestnut Street Rehoboth, MA 02769
Want to know what your home might be worth? Contact us for a FREE valuation!

Our team is ready to help you sell your home for the highest possible price ASAP
Key Details
Sold Price $575,000
Property Type Single Family Home
Sub Type Single Family Residence
Listing Status Sold
Purchase Type For Sale
Square Footage 3,647 sqft
Price per Sqft $157
Subdivision South Rehoboth
MLS Listing ID 72693600
Sold Date 09/11/20
Style Colonial
Bedrooms 4
Full Baths 4
Half Baths 1
HOA Y/N false
Year Built 2007
Annual Tax Amount $7,429
Tax Year 2020
Lot Size 1.390 Acres
Acres 1.39
Property Description
Beautifully Maintained Contemporary Colonial, Open Floor Plan with Spectacular Architectural Features and Hardwood floors throughout. Conveniently located in South Rehoboth with Highway Access, Golf Courses and route 6 shopping. This home is sun filled all day long with an abundance of windows. Kitchen features granite counter tops, stainless appliances and a nice flow into the large living room with soaring pine cathedral ceiling and sliders to the balcony. The living room focal point is the amazing double sided fireplace which is shared with the convenient first floor master suite w/full bath and walk-in-closet. Beautifully finished dining room with detailed ceiling and half bath off hall. A grand staircase leads to the second floor with book case lined balcony and great view of the lower level and architecture of this home. Second master suite with walk in closet, full bath w/whirlpool tub, two other bedrooms & full bath finish this level. Family room & Bath in lower level walk out
Location
State MA
County Bristol
Area South Rehoboth
Zoning Res
Direction From intersection of routes 118 & 44 go south on 118, right on Chestnut St., house is on the right.
Rooms
Family Room Bathroom - Full, Flooring - Stone/Ceramic Tile, Lighting - Overhead
Basement Full, Finished, Walk-Out Access, Interior Entry, Garage Access, Concrete
Primary Bedroom Level First
Dining Room Coffered Ceiling(s), Flooring - Hardwood, Window(s) - Bay/Bow/Box, Lighting - Pendant
Kitchen Flooring - Stone/Ceramic Tile, Kitchen Island, Exterior Access, Open Floorplan, Recessed Lighting
Interior
Interior Features Bathroom - Full, Walk-In Closet(s), Bathroom - With Tub & Shower, Closet/Cabinets - Custom Built, Bathroom - 3/4, Bathroom - With Shower Stall, Second Master Bedroom, Bathroom, Loft, Internet Available - Broadband
Heating Oil
Cooling Central Air
Flooring Tile, Hardwood, Flooring - Hardwood, Flooring - Stone/Ceramic Tile
Fireplaces Number 2
Fireplaces Type Living Room, Master Bedroom
Appliance Range, Dishwasher, Microwave, Refrigerator, Water Treatment, Water Softener, Oil Water Heater, Tank Water Heater, Plumbed For Ice Maker, Utility Connections for Electric Range, Utility Connections for Electric Oven, Utility Connections for Electric Dryer
Laundry In Basement, Washer Hookup
Exterior
Exterior Feature Balcony, Rain Gutters, Storage
Garage Spaces 2.0
Community Features Shopping, Pool, Stable(s), Golf, Medical Facility, Conservation Area, Highway Access, House of Worship, Private School, Public School
Utilities Available for Electric Range, for Electric Oven, for Electric Dryer, Washer Hookup, Icemaker Connection, Generator Connection
Waterfront false
Roof Type Shingle
Parking Type Attached, Under, Paved Drive, Off Street, Paved
Total Parking Spaces 8
Garage Yes
Building
Lot Description Gentle Sloping
Foundation Concrete Perimeter, Irregular
Sewer Private Sewer
Water Private
Schools
Elementary Schools Palmer River
Middle Schools D.L. Beckwith
High Schools D/R Regional
Others
Senior Community false
Read Less
Bought with Sandy Andersen • Conway - Lakeville
GET MORE INFORMATION




