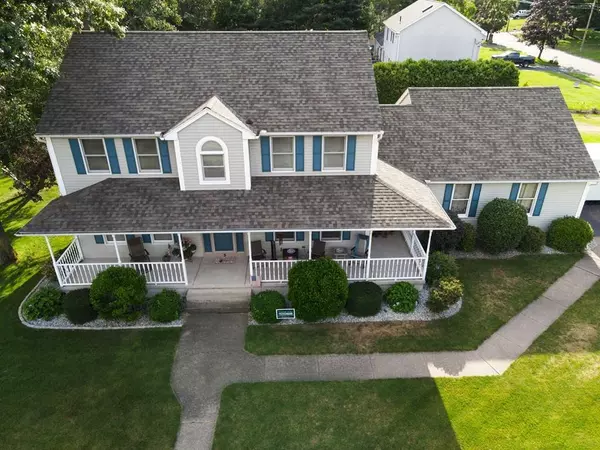For more information regarding the value of a property, please contact us for a free consultation.
5 Quail Hollow Dr Westfield, MA 01085
Want to know what your home might be worth? Contact us for a FREE valuation!

Our team is ready to help you sell your home for the highest possible price ASAP
Key Details
Sold Price $403,000
Property Type Single Family Home
Sub Type Single Family Residence
Listing Status Sold
Purchase Type For Sale
Square Footage 2,328 sqft
Price per Sqft $173
Subdivision Munger Hill
MLS Listing ID 72689928
Sold Date 09/10/20
Style Colonial
Bedrooms 3
Full Baths 2
Half Baths 1
Year Built 1993
Annual Tax Amount $6,818
Tax Year 2020
Lot Size 0.500 Acres
Acres 0.5
Property Description
How many times have you said: "I WISH I could find a beautiful 3 or 4 bedroom house in the highly sought after Munger Hill section of Westfield, but NOBODY ever sells!" Well...your chance has FINALLY come! Gorgeous 3 bedroom home with partially finished basement including potential 4th bedroom/office space in a wonderful neighborhood. Architectural shingled roof, Gibson furnace, and hot water heater all brand new in 2017. (APO) Corner lot, charming front porch to enjoy a morning coffee or evening breeze, and backyard oasis are just the beginning. Open kitchen/family room floor plan, formal dining room, and gas stove in basement for your additional living space. MASTER EN-SUITE with DOUBLE CLOSET, three -car garage, and 1st floor laundry hookups. Beautiful hardwood floors and cozy wall to wall carpeting throughout. This...is...the...one. DON'T MISS OUT!
Location
State MA
County Hampden
Zoning Res
Direction Very easy to get to. Use GPS
Rooms
Family Room Flooring - Wall to Wall Carpet, French Doors, Cable Hookup, Deck - Exterior, Exterior Access, Slider
Basement Full, Partially Finished
Primary Bedroom Level Second
Dining Room Flooring - Hardwood, Wainscoting, Lighting - Overhead
Kitchen Flooring - Hardwood, Dining Area, Kitchen Island, Cabinets - Upgraded, Open Floorplan, Lighting - Overhead
Interior
Interior Features Game Room, Bonus Room, Internet Available - Unknown
Heating Forced Air, Natural Gas
Cooling Central Air
Flooring Wood, Tile, Carpet, Hardwood
Fireplaces Number 1
Fireplaces Type Family Room
Appliance Gas Water Heater
Laundry Bathroom - Half, Main Level, First Floor, Washer Hookup
Exterior
Garage Spaces 3.0
Pool Heated
Community Features Public Transportation, Shopping, Pool, Tennis Court(s), Park, Walk/Jog Trails, Golf, Medical Facility, Bike Path, Highway Access, House of Worship, Public School, University
Utilities Available Washer Hookup
Waterfront false
Roof Type Shingle
Parking Type Attached, Paved Drive, Off Street
Total Parking Spaces 6
Garage Yes
Private Pool true
Building
Lot Description Corner Lot
Foundation Concrete Perimeter
Sewer Public Sewer
Water Public
Read Less
Bought with Nick Gelfand • NRG Real Estate Services, Inc.
GET MORE INFORMATION




