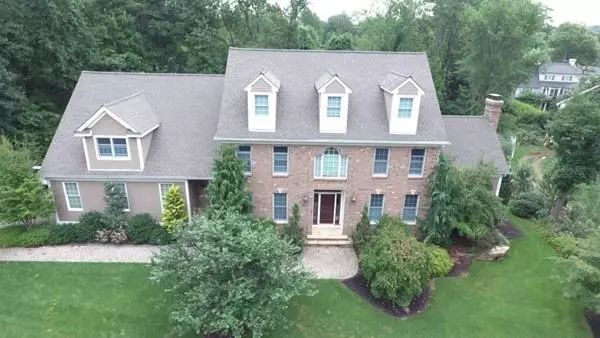For more information regarding the value of a property, please contact us for a free consultation.
38 Aylesbury Road Worcester, MA 01609
Want to know what your home might be worth? Contact us for a FREE valuation!

Our team is ready to help you sell your home for the highest possible price ASAP
Key Details
Sold Price $709,000
Property Type Single Family Home
Sub Type Single Family Residence
Listing Status Sold
Purchase Type For Sale
Square Footage 4,001 sqft
Price per Sqft $177
Subdivision Snow Village
MLS Listing ID 72690079
Sold Date 09/08/20
Style Colonial
Bedrooms 4
Full Baths 2
Half Baths 1
HOA Y/N true
Year Built 2003
Annual Tax Amount $10,640
Tax Year 2020
Lot Size 0.610 Acres
Acres 0.61
Property Description
A rare offering on one of Worcester's most coveted streets. This stately brick custom Colonial is nestled on manicured grounds with 4000+ sf, formal sitting room & dining room, mahogany floors, lg family room off kitchen oriented around a fabulous fireplace - perfect for casual and formal entertaining. A gourmet granite kitchen with a gas commercial range/huge center island plus dining area/walk-in pantry & detailed cabinetry leads to a large screened porch with deck off overlooking the large private grounds, plus a 1st floor office & laundry room offer great conveniences. Second floor: stunning master suite w/ 2 walk-in closets, a sitting area and a luxurious "State of the Art" bathroom with double vanity/soaking tub and over sized shower. 3 other good size bedrooms and the 3rd floor offers a huge game room or 5th bedroom. Partially finished lower level walkout with exercise room. 2 zones of Gas FHA heat & 3 zones of C/A. Three car garage is a huge bonus.
Location
State MA
County Worcester
Area Assumption College
Zoning Res
Direction Salisbury to Flagg,Right onto Brookshire, Right onto Aylesbury
Rooms
Family Room Cathedral Ceiling(s), Flooring - Wall to Wall Carpet, Cable Hookup, Recessed Lighting
Basement Full, Partially Finished, Walk-Out Access, Interior Entry, Concrete
Primary Bedroom Level Second
Dining Room Flooring - Hardwood
Kitchen Flooring - Stone/Ceramic Tile, Dining Area, Pantry, Countertops - Stone/Granite/Solid, Kitchen Island, Cabinets - Upgraded, Exterior Access, Recessed Lighting, Gas Stove
Interior
Interior Features Ceiling Fan(s), Closet, Recessed Lighting, Office, Bonus Room, Foyer, Game Room, Sun Room, Wired for Sound
Heating Central, Forced Air, Natural Gas
Cooling Central Air, Ductless
Flooring Tile, Carpet, Hardwood, Other, Flooring - Hardwood, Flooring - Wall to Wall Carpet
Fireplaces Number 1
Fireplaces Type Family Room
Appliance Oven, Dishwasher, Disposal, Microwave, Countertop Range, Refrigerator, Washer, Dryer, Gas Water Heater, Tank Water Heater, Plumbed For Ice Maker, Utility Connections for Gas Range, Utility Connections for Electric Dryer
Laundry Flooring - Stone/Ceramic Tile, First Floor, Washer Hookup
Exterior
Exterior Feature Rain Gutters, Professional Landscaping
Garage Spaces 3.0
Community Features Public Transportation, Public School, T-Station, University
Utilities Available for Gas Range, for Electric Dryer, Washer Hookup, Icemaker Connection
Waterfront false
Roof Type Shingle
Parking Type Attached, Garage Door Opener, Paved Drive, Off Street
Total Parking Spaces 5
Garage Yes
Building
Foundation Concrete Perimeter
Sewer Public Sewer
Water Public
Schools
Elementary Schools Flagg Street
Middle Schools Forest Grove
High Schools Doherty High
Others
Senior Community false
Read Less
Bought with Jonathan Whiting • ALANTE Real Estate
GET MORE INFORMATION




