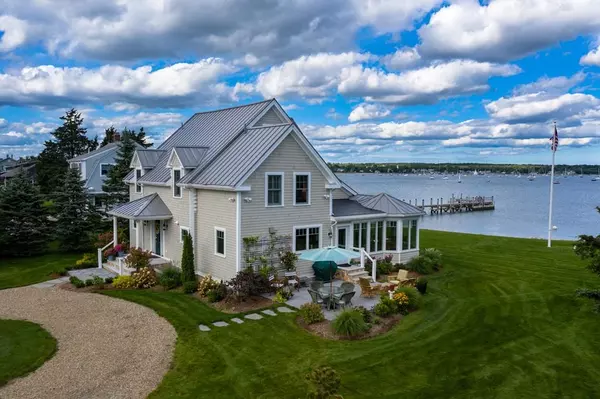For more information regarding the value of a property, please contact us for a free consultation.
65 Mattapoisett Neck Rd Mattapoisett, MA 02739
Want to know what your home might be worth? Contact us for a FREE valuation!

Our team is ready to help you sell your home for the highest possible price ASAP
Key Details
Sold Price $1,801,350
Property Type Single Family Home
Sub Type Single Family Residence
Listing Status Sold
Purchase Type For Sale
Square Footage 3,171 sqft
Price per Sqft $568
Subdivision Mattapoisett Neck
MLS Listing ID 72563076
Sold Date 09/09/20
Style Colonial
Bedrooms 4
Full Baths 3
Half Baths 2
Year Built 1924
Annual Tax Amount $19,940
Tax Year 2019
Lot Size 1.770 Acres
Acres 1.77
Property Description
Newly renovated 3,171 sq. ft., 4-br, 5-ba, 3-story home offers high-end finishes and yr-round Mattapoisett waterfront living with extraordinary views. Situated on private 1.7 acres set back from the road, you’ll find a pristine harborside lawn that rolls down to the water with steps to your own beach. Choose between a 1st or 2nd fl master, each with ensuite bath and waterviews. A large screened-in-porch and 2nd fl master private balcony offer opportunity for spending lazy days harborside. This home has been recently renovated from top to bottom – all new systems, windows, siding, electrical, plumbing, central AC, radiant heating, insulation, central vac, hardwood, roof and more. The magazine-worthy chef’s kitchen offers granite and quartz counters, stainless appliances and waterviews from every window. Owned solar panels offer energy efficiency with annual electric bill under $300. Whole-house generator. Interior sprinkler system. Lawn irrigation. Full basement. 2 car-garage w/ shed.
Location
State MA
County Plymouth
Zoning W30
Direction 195 to North St. Right at lights on to Rte 6. Left on to Neck Rd. Private Rd. Look for sign.
Rooms
Basement Full
Primary Bedroom Level Main
Dining Room Vaulted Ceiling(s), Flooring - Hardwood, Window(s) - Picture, Deck - Exterior, Exterior Access, Open Floorplan, Recessed Lighting, Remodeled, Lighting - Pendant, Crown Molding
Kitchen Closet, Flooring - Hardwood, Window(s) - Picture, Dining Area, Countertops - Stone/Granite/Solid, Countertops - Upgraded, Kitchen Island, Cabinets - Upgraded, Deck - Exterior, Exterior Access, Open Floorplan, Recessed Lighting, Remodeled, Stainless Steel Appliances, Gas Stove, Lighting - Pendant, Crown Molding
Interior
Interior Features Bathroom - Full, Bathroom - With Tub & Shower, Closet/Cabinets - Custom Built, Recessed Lighting, Pedestal Sink, Bathroom - Half, Lighting - Sconce, Bathroom, Central Vacuum, Internet Available - Broadband
Heating Radiant
Cooling Central Air, Ductless
Flooring Tile, Hardwood, Flooring - Stone/Ceramic Tile
Fireplaces Number 1
Appliance Range, Dishwasher, Disposal, Microwave, Countertop Range, Refrigerator, Washer, Dryer, Range Hood, Tank Water Heater
Laundry Laundry Closet, Flooring - Hardwood, Electric Dryer Hookup, Recessed Lighting, Remodeled, Washer Hookup, Second Floor
Exterior
Exterior Feature Balcony, Rain Gutters, Storage, Professional Landscaping, Sprinkler System, Garden
Garage Spaces 2.0
Community Features Public Transportation, Shopping, Tennis Court(s), Park, Walk/Jog Trails, Stable(s), Golf, Medical Facility, Laundromat, Bike Path, Conservation Area, Highway Access, House of Worship, Marina, Private School, Public School, University
Waterfront true
Waterfront Description Waterfront, Beach Front, Ocean, Harbor, Frontage, Direct Access, Private, Bay, Harbor, Ocean, Direct Access, Frontage, 0 to 1/10 Mile To Beach, Beach Ownership(Private)
View Y/N Yes
View Scenic View(s)
Roof Type Metal
Parking Type Detached, Garage Door Opener, Workshop in Garage, Garage Faces Side, Shared Driveway, Off Street, Stone/Gravel
Total Parking Spaces 6
Garage Yes
Building
Lot Description Wooded, Underground Storage Tank, Flood Plain, Marsh, Other
Foundation Concrete Perimeter
Sewer Public Sewer
Water Public
Schools
Elementary Schools Cs/Ohs
Middle Schools Orrjhs
High Schools Orrhs
Others
Acceptable Financing Contract
Listing Terms Contract
Read Less
Bought with Christopher M. Demakis • Demakis Family Real Estate, Inc.
GET MORE INFORMATION




