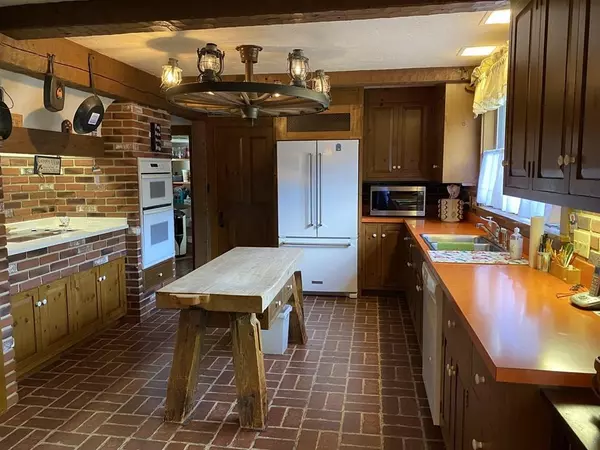For more information regarding the value of a property, please contact us for a free consultation.
154 Suomi Street Paxton, MA 01612
Want to know what your home might be worth? Contact us for a FREE valuation!

Our team is ready to help you sell your home for the highest possible price ASAP
Key Details
Sold Price $331,000
Property Type Single Family Home
Sub Type Single Family Residence
Listing Status Sold
Purchase Type For Sale
Square Footage 1,636 sqft
Price per Sqft $202
MLS Listing ID 72705508
Sold Date 09/23/20
Style Colonial, Cape, Antique, Farmhouse
Bedrooms 3
Full Baths 2
Half Baths 1
HOA Y/N false
Year Built 1855
Annual Tax Amount $4,719
Tax Year 2020
Lot Size 1.480 Acres
Acres 1.48
Property Description
Don't miss this well-built, Antique Cape that is located on a country road in the quintessential town of Paxton! Built in 1855 on an old dairy farm, the house was gutted to the studs in 1973. The attic trusses were replaced; a whole house fan & insulation was added; the ceilings were replastered & beautiful old beams were installed that came from an old factory in Worcester. The 1st-floor includes a country kitchen with custom knotty pine cabinets; dining room with built in hutch; spacious living room; full bath & 1/2 bath; a pantry & an entry hall/den with double closets. The second floor offers 3 bedrooms with walk-in closets. The walk-out lower level has a home office with separate entry & driveway (possible 4th bedroom?) in addition to a 3/4 bath & laundry. The septic & the roof on the main house were replaced about 5-6 years ago. There is an additional 6.69 acres for sale abutting this property.
Location
State MA
County Worcester
Zoning R60
Direction Suomi Street crosses between Rt 31 (West Street) & Marshall Street
Rooms
Basement Full, Partially Finished, Walk-Out Access, Interior Entry, Concrete
Primary Bedroom Level Second
Dining Room Flooring - Vinyl
Kitchen Flooring - Vinyl, Pantry
Interior
Interior Features Closet, Home Office-Separate Entry, Entry Hall, Central Vacuum
Heating Baseboard, Radiant, Oil
Cooling Other, Whole House Fan
Flooring Tile, Vinyl, Carpet, Flooring - Wall to Wall Carpet
Appliance Oven, Dishwasher, Countertop Range, Refrigerator, Washer, Dryer, Oil Water Heater, Tank Water Heater, Utility Connections for Electric Oven, Utility Connections for Electric Dryer
Laundry In Basement, Washer Hookup
Exterior
Exterior Feature Rain Gutters, Fruit Trees, Stone Wall
Community Features Pool, Tennis Court(s), Park, Walk/Jog Trails, Stable(s), Golf, Conservation Area, House of Worship, Public School, T-Station, University
Utilities Available for Electric Oven, for Electric Dryer, Washer Hookup
Waterfront false
Roof Type Shingle
Total Parking Spaces 10
Garage No
Building
Lot Description Cleared, Level
Foundation Concrete Perimeter, Stone, Irregular
Sewer Private Sewer
Water Public
Schools
Elementary Schools Paxton Center
Middle Schools Paxton Center
High Schools Wachusett Reg
Others
Senior Community false
Read Less
Bought with Derek Tolman • Lamacchia Realty, Inc.
GET MORE INFORMATION




