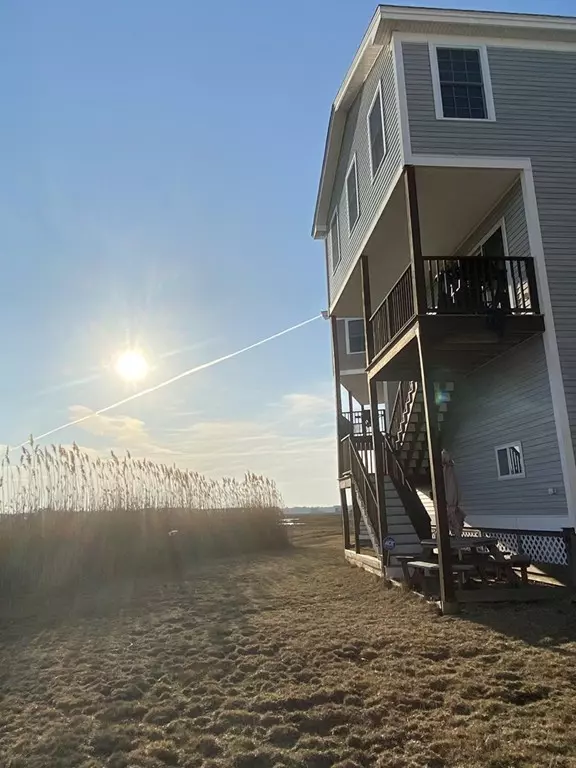For more information regarding the value of a property, please contact us for a free consultation.
1 Sunset View Lane #2 Salisbury, MA 01952
Want to know what your home might be worth? Contact us for a FREE valuation!

Our team is ready to help you sell your home for the highest possible price ASAP
Key Details
Sold Price $490,000
Property Type Condo
Sub Type Condominium
Listing Status Sold
Purchase Type For Sale
Square Footage 2,039 sqft
Price per Sqft $240
MLS Listing ID 72626730
Sold Date 09/22/20
Bedrooms 3
Full Baths 3
HOA Fees $45/qua
HOA Y/N true
Year Built 2006
Annual Tax Amount $5,648
Tax Year 2019
Property Description
You just can’t compare this unique private single-family three-bedroom, three bath condominium with any other multi-unit condo complex at Salisbury Beach. Designed for private home ownership and located at dead end of a secluded road offering unmatched and unobstructed views of the Great Marsh while providing for spectacular sunsets. Features over 2,000 square feet of living space with a contemporary style kitchen, granite counters, open concept living/family room with gas fireplace. Spacious master bedroom/master bath suite plus two additional guest bedrooms. Unique first floor entry/foyer with laundry and 3/4 bath. One stall garage and parking for 3-4 additional vehicles. Natural gas (not propane) FHA heat and central A/C. Furniture negotiable. As of 7/31- Only showing for backup offers.
Location
State MA
County Essex
Area Salisbury Beach
Zoning RES
Direction From Salisbury Center, North on 1A/North End Blvd. Sunset View Lane is 1/4 mile on left.
Rooms
Primary Bedroom Level Third
Kitchen Flooring - Hardwood, Dining Area, Balcony / Deck, Countertops - Stone/Granite/Solid, Breakfast Bar / Nook, Cabinets - Upgraded, Open Floorplan, Recessed Lighting, Slider, Stainless Steel Appliances, Gas Stove, Peninsula, Lighting - Overhead
Interior
Interior Features Bathroom - 3/4, Entry Hall, Internet Available - Broadband
Heating Central, Forced Air, Natural Gas
Cooling Central Air
Flooring Wood, Tile, Carpet
Fireplaces Number 1
Fireplaces Type Living Room
Appliance Disposal, Microwave, ENERGY STAR Qualified Refrigerator, ENERGY STAR Qualified Dryer, ENERGY STAR Qualified Dishwasher, ENERGY STAR Qualified Washer, Range - ENERGY STAR, Gas Water Heater, Plumbed For Ice Maker, Utility Connections for Gas Range, Utility Connections for Gas Oven
Laundry Bathroom - 3/4, First Floor, In Unit, Washer Hookup
Exterior
Garage Spaces 1.0
Community Features Public Transportation, Shopping, Walk/Jog Trails, Medical Facility, Conservation Area, Highway Access, House of Worship, Marina, Public School
Utilities Available for Gas Range, for Gas Oven, Washer Hookup, Icemaker Connection
Waterfront true
Waterfront Description Beach Front, Ocean, Walk to, 0 to 1/10 Mile To Beach, Beach Ownership(Public)
Roof Type Shingle
Total Parking Spaces 4
Garage Yes
Building
Story 3
Sewer Public Sewer
Water Public
Others
Pets Allowed Yes
Senior Community false
Read Less
Bought with Marianne Cashman • William Raveis R.E. & Home Services
GET MORE INFORMATION




