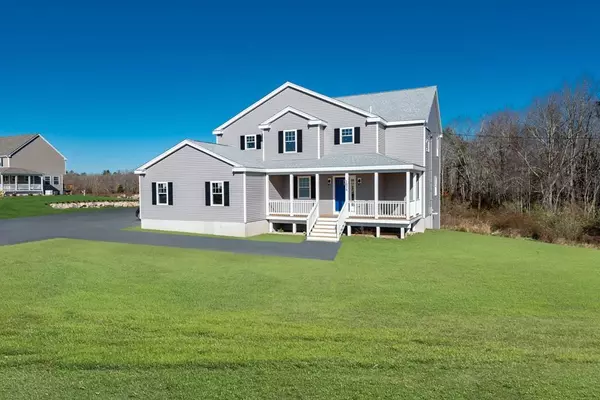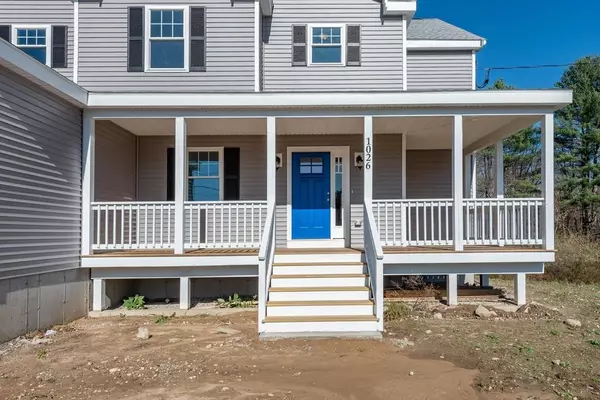For more information regarding the value of a property, please contact us for a free consultation.
1026 Tremont Dighton, MA 02764
Want to know what your home might be worth? Contact us for a FREE valuation!

Our team is ready to help you sell your home for the highest possible price ASAP
Key Details
Sold Price $564,900
Property Type Single Family Home
Sub Type Single Family Residence
Listing Status Sold
Purchase Type For Sale
Square Footage 2,523 sqft
Price per Sqft $223
MLS Listing ID 72588121
Sold Date 08/18/20
Style Colonial
Bedrooms 4
Full Baths 2
Half Baths 1
HOA Y/N false
Year Built 2019
Annual Tax Amount $9,999
Tax Year 2019
Lot Size 6.500 Acres
Acres 6.5
Property Description
Never Lived in!! Be the first to call this sparkling new build home. Amazing spaces include,open living area with floor to ceiling corner gas fireplace and timeless white cabinet packed kitchen with farmers sink,large center island, granite and pantry. All the amenities you would expect in a home of this caliber. Built for entertaining, this floor plan, loaded with oak hardwoods, flows seamlessly throughout including large slider to the deck, perfect whether you are cooking in the kitchen or firing up the grill. The 18x13 master suite boasts gorgeous private bath with soaking tub, beautiful tiled shower and walk-in closet. Other features; 3 additional large bedrooms with great closet space, Home office, separate laundry room, plus the walk out basement could add even more living space! Situated on a 6.5 acre wooded lot w/ 2 car garage and the perfect wrap around front porch to decorate. This home is everything you have been looking for. Come and take a peek. You'll be glad you did
Location
State MA
County Bristol
Zoning RES
Direction Williams Street to 1026 Tremont Street
Rooms
Basement Full, Walk-Out Access, Interior Entry, Concrete, Unfinished
Primary Bedroom Level Second
Kitchen Flooring - Hardwood, Dining Area, Pantry, Countertops - Stone/Granite/Solid, Kitchen Island, Open Floorplan, Recessed Lighting, Stainless Steel Appliances, Crown Molding
Interior
Interior Features Ceiling Fan(s), Crown Molding, Closet, Dining Area, Slider, Lighting - Overhead, Home Office, Foyer, Living/Dining Rm Combo
Heating Forced Air, Propane, Fireplace
Cooling Central Air, Dual
Flooring Tile, Hardwood, Flooring - Hardwood
Fireplaces Number 1
Appliance Range, Dishwasher, Microwave, Range Hood, Electric Water Heater, Tank Water Heater, Utility Connections for Gas Range, Utility Connections for Electric Dryer
Laundry Flooring - Stone/Ceramic Tile, Electric Dryer Hookup, Washer Hookup, Second Floor
Exterior
Garage Spaces 2.0
Utilities Available for Gas Range, for Electric Dryer, Washer Hookup
Waterfront false
Roof Type Shingle
Parking Type Attached, Garage Door Opener, Paved Drive, Off Street, Paved
Total Parking Spaces 8
Garage Yes
Building
Lot Description Wooded
Foundation Concrete Perimeter
Sewer Private Sewer
Water Public
Others
Senior Community false
Read Less
Bought with The Eisnor Team • Keller Williams Realty Signature Properties
GET MORE INFORMATION




