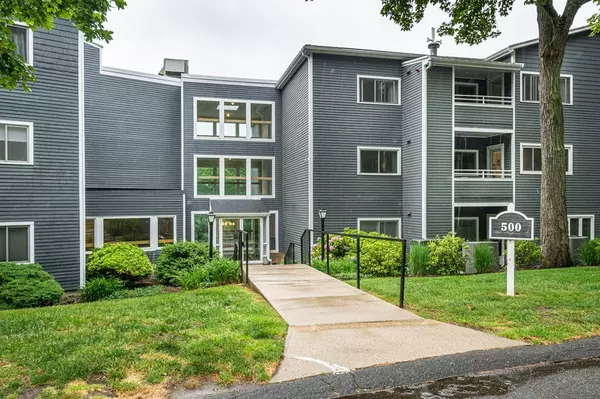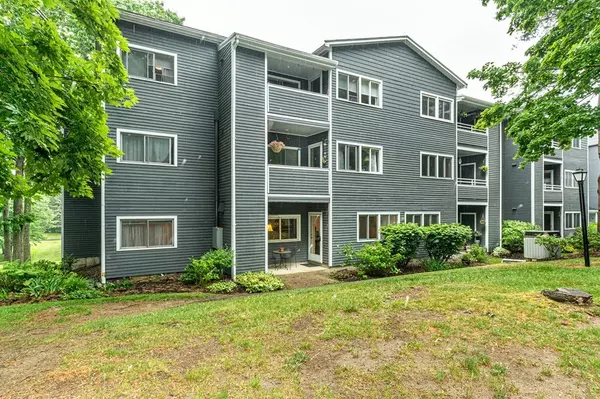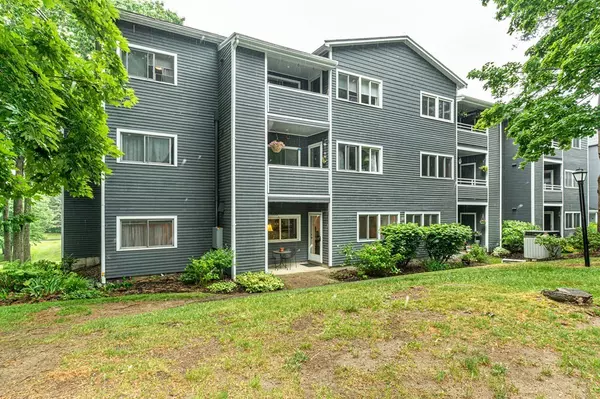For more information regarding the value of a property, please contact us for a free consultation.
500 Colonial Dr #103 Ipswich, MA 01938
Want to know what your home might be worth? Contact us for a FREE valuation!

Our team is ready to help you sell your home for the highest possible price ASAP
Key Details
Sold Price $295,000
Property Type Condo
Sub Type Condominium
Listing Status Sold
Purchase Type For Sale
Square Footage 1,114 sqft
Price per Sqft $264
MLS Listing ID 72673714
Sold Date 09/18/20
Bedrooms 2
Full Baths 2
HOA Fees $380/mo
HOA Y/N true
Year Built 1985
Annual Tax Amount $3,290
Tax Year 2020
Property Description
Your opportunity to live in the desirable River Ridge Condominiums is here.This immaculately kept first floor end unit features 2 bedrooms/2 full baths. Enter into a cozy corridor w/ spacious entry closet. Kitchen is welcoming w/ample counter/cabinet space, dishwasher & over the range microwave. Entertaining is easy w/ the open concept LR/DR with seamless transition to private outdoor covered, ground level patio w/ storage closet. Master bedroom w/ en-suite & walk in closets boasts lots of natural light. 2nd bedroom is spacious w/closet. In-unit laundry, additional storage and deeded parking space are also included not to mention your rights to the impeccable kept grounds with outdoor swimming pool and clubhouse. All the amenities you want without the hassle. The beautifully well maintained & managed complex makes living here a breeze! Convenient to downtown, commuter rail, Cranes Beach & located at the back end of the development overlooking the woods this property is a must see!
Location
State MA
County Essex
Zoning 1R
Direction Ipswich Road to Topsfield Road to Colonial Drive
Rooms
Primary Bedroom Level First
Dining Room Flooring - Hardwood
Kitchen Flooring - Stone/Ceramic Tile
Interior
Heating Central, Electric
Cooling Central Air
Flooring Tile, Wood Laminate
Appliance Range, Microwave, Refrigerator, Washer, Dryer, Utility Connections for Electric Range, Utility Connections for Electric Oven, Utility Connections for Electric Dryer
Laundry Electric Dryer Hookup, Washer Hookup, First Floor, In Unit
Exterior
Pool Association, In Ground
Community Features Public Transportation, Park, Stable(s), Bike Path, Conservation Area, Highway Access, Public School
Utilities Available for Electric Range, for Electric Oven, for Electric Dryer
Waterfront false
Roof Type Shingle
Total Parking Spaces 1
Garage No
Building
Story 1
Sewer Public Sewer
Water Public
Schools
Elementary Schools Winthrop Elem
Others
Pets Allowed Breed Restrictions
Read Less
Bought with Amanda Armstrong Group • Engel & Volkers By the Sea
GET MORE INFORMATION




