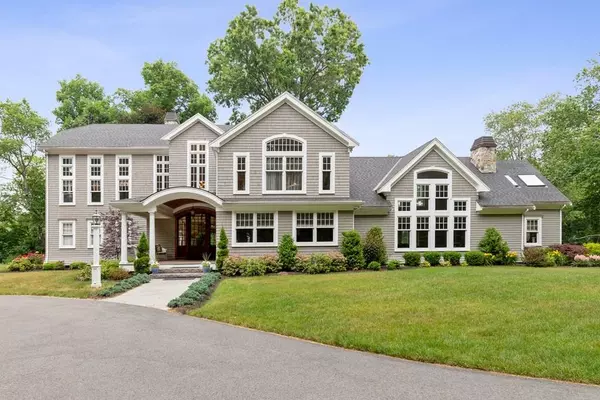For more information regarding the value of a property, please contact us for a free consultation.
191 County Road Ipswich, MA 01938
Want to know what your home might be worth? Contact us for a FREE valuation!

Our team is ready to help you sell your home for the highest possible price ASAP
Key Details
Sold Price $1,750,000
Property Type Single Family Home
Sub Type Single Family Residence
Listing Status Sold
Purchase Type For Sale
Square Footage 6,700 sqft
Price per Sqft $261
MLS Listing ID 72677037
Sold Date 09/16/20
Style Colonial, Contemporary
Bedrooms 5
Full Baths 4
Half Baths 1
HOA Y/N false
Year Built 2014
Annual Tax Amount $21,060
Tax Year 2020
Lot Size 4.800 Acres
Acres 4.8
Property Description
Situated on almost 5 acres of fields & woods, with the Miles River meandering through, you will truly enjoy the privacy and serenity as you drive in to your new home. Re-built from the foundation up in 2014, this property has top of the line amenities throughout. Three en-suite bedrooms and 2 bedrooms with a shared bath. The live-in chef's kitchen includes a Wolf gas range, oversized Sub Zero refrigerator and an additional under counter 2-drawer refrigerator for more storage . There are granite counter tops and an extra-long breakfast bar. Radiant heat throughout and cherry, oak, tile and Travertine floors. Two gas fireplaces and one wood burning, all of granite stone. A granite patio overlooks expansive grounds and a pond with fountain, small dock and an additional patio with fire pit. If you need more space, the lower level is ready to finish, with walk-out doors to the yard. There is a 3-bay garage with radiant heat and plumbed for future use. Abuts horse/hiking trails.
Location
State MA
County Essex
Zoning RRA
Direction 1A is County Rd
Rooms
Family Room Flooring - Stone/Ceramic Tile, Cable Hookup, Recessed Lighting
Basement Full, Walk-Out Access, Interior Entry, Concrete, Unfinished
Primary Bedroom Level Main
Dining Room Exterior Access, Recessed Lighting, Wainscoting, Lighting - Sconce
Kitchen Bathroom - Half, Flooring - Stone/Ceramic Tile, Pantry, Countertops - Stone/Granite/Solid, Breakfast Bar / Nook, Cabinets - Upgraded, Exterior Access, Open Floorplan, Recessed Lighting, Gas Stove, Lighting - Pendant
Interior
Interior Features Bathroom - Full, Bathroom - Tiled With Tub & Shower, Countertops - Stone/Granite/Solid, Bathroom - 3/4, Balcony - Interior, Cable Hookup, Wainscoting, High Speed Internet Hookup, Bathroom, Bonus Room, Home Office, Central Vacuum, Wet Bar, Wired for Sound
Heating Central, Radiant, Natural Gas, Fireplace
Cooling Central Air
Flooring Wood, Tile, Stone / Slate, Flooring - Stone/Ceramic Tile, Flooring - Wood
Fireplaces Number 3
Fireplaces Type Family Room, Living Room
Appliance Range, Dishwasher, Trash Compactor, Microwave, Refrigerator, Vacuum System, Gas Water Heater, Tank Water Heater, Utility Connections for Gas Range
Laundry Second Floor
Exterior
Exterior Feature Balcony - Exterior, Balcony, Rain Gutters, Professional Landscaping
Garage Spaces 3.0
Fence Invisible
Community Features Public Transportation, Shopping, Walk/Jog Trails, Stable(s), Conservation Area, House of Worship, Public School, T-Station
Utilities Available for Gas Range
Waterfront true
Waterfront Description Waterfront, Beach Front, Stream, River, Pond, Direct Access, Ocean, Beach Ownership(Other (See Remarks))
View Y/N Yes
View Scenic View(s)
Roof Type Shingle
Total Parking Spaces 6
Garage Yes
Building
Lot Description Easements, Level
Foundation Concrete Perimeter
Sewer Private Sewer
Water Private
Schools
High Schools Ihs
Others
Senior Community false
Read Less
Bought with Melissa Addis • Buyers Choice Realty
GET MORE INFORMATION




