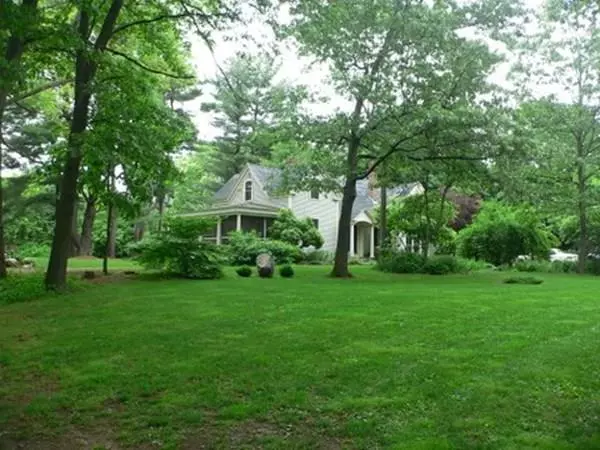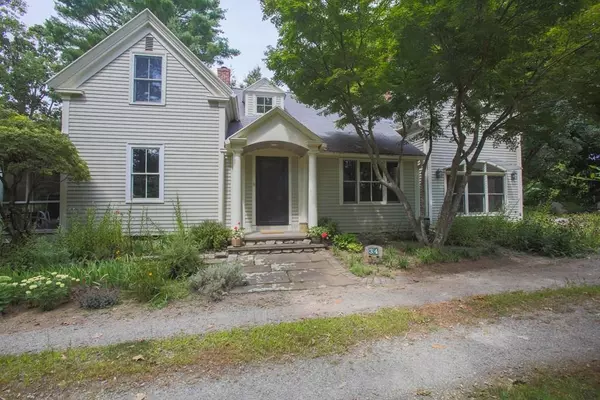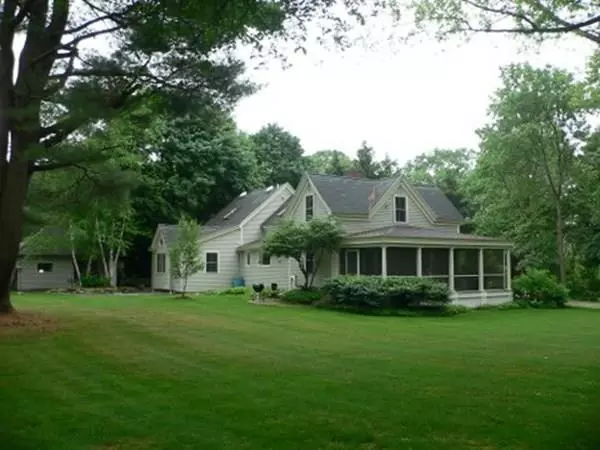For more information regarding the value of a property, please contact us for a free consultation.
34 Lakemans Lane Ipswich, MA 01938
Want to know what your home might be worth? Contact us for a FREE valuation!

Our team is ready to help you sell your home for the highest possible price ASAP
Key Details
Sold Price $880,000
Property Type Single Family Home
Sub Type Single Family Residence
Listing Status Sold
Purchase Type For Sale
Square Footage 2,747 sqft
Price per Sqft $320
MLS Listing ID 72705943
Sold Date 10/05/20
Style Other (See Remarks)
Bedrooms 4
Full Baths 3
HOA Y/N false
Year Built 1939
Annual Tax Amount $9,602
Tax Year 2020
Lot Size 1.800 Acres
Acres 1.8
Property Description
Your Own Piece of Paradise in Ipswich!!! Welcome to the Wade-Kinsman-Cameron House. Exquisite doesn't begin to describe this amazing home set on just under two wonderfully maintained private acres! The home features an abundance of custom built-ins for storage and windows for natural light. The first floor offers beautiful french doors from the living and dining area that lead to a spectacular screened-in porch, a large bedroom with full bath attached, wood floors throughout living and dining area, generous custom kitchen cabinetry, spacious family room and mudroom entrance. On the second floor is where you'll find the large master with full bath, two big closets and a bonus area to use as a yoga studio, nursery or second office and two wonderful bedrooms and full bathroom. Look no further to work from home....there's a fabulous detached space on the property that houses an office/studio and extra storage. A true treasure and must see!!! Email list agent for showing times.
Location
State MA
County Essex
Zoning RRA
Direction Rte 1A or Rte 133 to Lakemans Lane
Rooms
Family Room Wood / Coal / Pellet Stove, Flooring - Wall to Wall Carpet, French Doors
Basement Full
Primary Bedroom Level First
Dining Room Flooring - Wood, French Doors, Open Floorplan
Kitchen Flooring - Wood, Window(s) - Picture, Cabinets - Upgraded
Interior
Interior Features Cathedral Ceiling(s), Ceiling Fan(s), Closet, Slider, Home Office-Separate Entry
Heating Natural Gas
Cooling Window Unit(s)
Flooring Carpet, Hardwood, Flooring - Wall to Wall Carpet
Fireplaces Number 1
Fireplaces Type Living Room
Appliance Gas Water Heater
Laundry First Floor
Exterior
Community Features Public Transportation, Shopping, Park, Walk/Jog Trails, Golf, Medical Facility, Conservation Area, Highway Access, House of Worship, Marina, Public School
Waterfront false
Waterfront Description Beach Front, Bay, Ocean, Unknown To Beach
Total Parking Spaces 4
Garage No
Building
Lot Description Wooded, Gentle Sloping, Level
Foundation Stone
Sewer Private Sewer
Water Public
Others
Senior Community false
Read Less
Bought with Kim Folan • J. Barrett & Company
GET MORE INFORMATION




