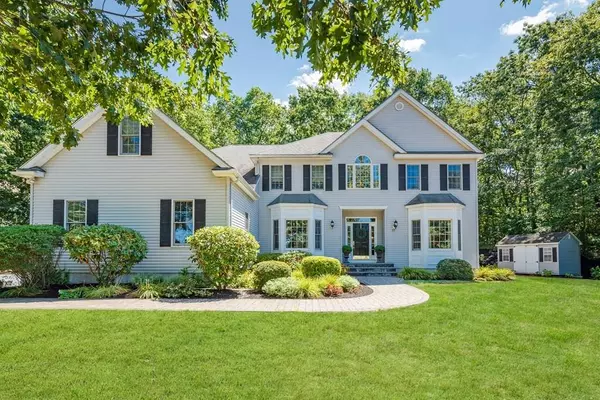For more information regarding the value of a property, please contact us for a free consultation.
27 Old Cart Path Holliston, MA 01746
Want to know what your home might be worth? Contact us for a FREE valuation!

Our team is ready to help you sell your home for the highest possible price ASAP
Key Details
Sold Price $880,000
Property Type Single Family Home
Sub Type Single Family Residence
Listing Status Sold
Purchase Type For Sale
Square Footage 4,858 sqft
Price per Sqft $181
Subdivision Highlands At Holliston
MLS Listing ID 72712715
Sold Date 10/05/20
Style Colonial
Bedrooms 4
Full Baths 3
Half Baths 2
HOA Fees $20/ann
HOA Y/N true
Year Built 2002
Annual Tax Amount $13,464
Tax Year 2020
Lot Size 0.770 Acres
Acres 0.77
Property Description
Appointments Required. Understated elegance abounds in this beautifully appointed 4800+ SF Colonial in Highlands at Holliston, one of Holliston’s most desirable neighborhoods. This immaculate home with three floors of comfortable living offers amazing entertaining & gracious living spaces. The large chef’s kitchen w/ Viking & Bosch appliances, oversized island, wine chiller & eat-in area flows into the stunning Family Rm w/ soaring ceilings, dramatic windows and gas FP. A home office w/ French doors, formal DR & LR, & ½ bath complete the main level. The 2nd floor boasts an enormous MBR Ste w/ sitting area, gas FP, Master Bath w/ oversized tiled shower, jacuzzi & spacious WIC. Completing the 2nd Level are the Jack & Jill Ste w/ full bath & double vanity, and Princess Ste w/ full bath, all with WICs. The expansive finished bsmnt offers additional living & entertainment in the Media & Game Rms, Exercise Rm & ½ bath. Close to Nearby Trails, this Home Offers a Lifestyle to enjoy.
Location
State MA
County Middlesex
Zoning RES
Direction Rte. 126 to Old Cart Path
Rooms
Family Room Cathedral Ceiling(s), Flooring - Hardwood, Window(s) - Picture, Balcony - Interior, Open Floorplan
Basement Full, Finished, Interior Entry, Bulkhead
Primary Bedroom Level Second
Dining Room Flooring - Hardwood, Window(s) - Bay/Bow/Box
Kitchen Flooring - Hardwood, Dining Area, Pantry, Countertops - Stone/Granite/Solid, Countertops - Upgraded, Kitchen Island, Wet Bar, Exterior Access, Open Floorplan, Stainless Steel Appliances, Wine Chiller
Interior
Interior Features Bathroom - Full, Bathroom - With Tub & Shower, Closet - Linen, Bathroom - Half, Bathroom, Exercise Room, Game Room, Media Room, Home Office, Central Vacuum, Wired for Sound, Internet Available - Broadband
Heating Central, Forced Air, Electric Baseboard, Natural Gas
Cooling Central Air
Flooring Tile, Carpet, Hardwood, Flooring - Stone/Ceramic Tile, Flooring - Wall to Wall Carpet, Flooring - Hardwood
Fireplaces Number 2
Fireplaces Type Family Room, Master Bedroom
Appliance Oven, Dishwasher, Microwave, Countertop Range, Refrigerator, Washer, Dryer, Wine Refrigerator, Range Hood, Gas Water Heater, Tank Water Heater, Plumbed For Ice Maker, Utility Connections for Gas Range, Utility Connections for Electric Oven, Utility Connections for Electric Dryer
Laundry Flooring - Stone/Ceramic Tile, Countertops - Upgraded, Gas Dryer Hookup, Remodeled, Walk-in Storage, Washer Hookup, In Basement
Exterior
Exterior Feature Rain Gutters, Storage, Professional Landscaping, Sprinkler System, Stone Wall
Garage Spaces 3.0
Fence Invisible
Community Features Shopping, Tennis Court(s), Park, Walk/Jog Trails, Golf, Bike Path, Conservation Area, House of Worship, Public School, Sidewalks
Utilities Available for Gas Range, for Electric Oven, for Electric Dryer, Washer Hookup, Icemaker Connection
Waterfront false
Waterfront Description Beach Front, Lake/Pond, 1 to 2 Mile To Beach, Beach Ownership(Public)
Roof Type Shingle
Parking Type Attached, Garage Door Opener, Garage Faces Side, Paved Drive, Off Street, Paved
Total Parking Spaces 6
Garage Yes
Building
Lot Description Wooded, Gentle Sloping
Foundation Concrete Perimeter
Sewer Private Sewer
Water Public
Schools
Elementary Schools Placentino/Mill
Middle Schools Adams
High Schools Holliston
Others
Senior Community false
Read Less
Bought with Tara D'Amato • Engel & Volkers Wellesley
GET MORE INFORMATION




