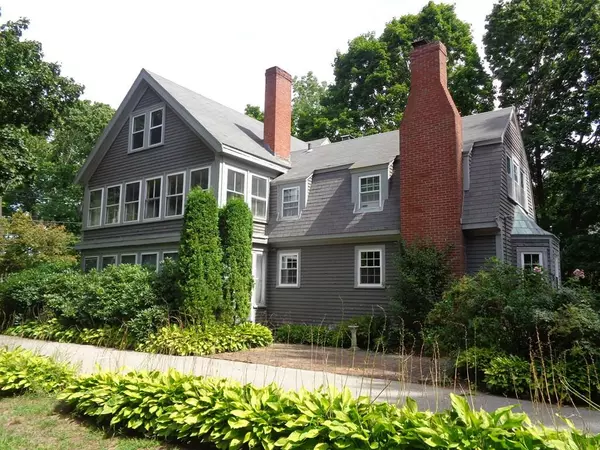For more information regarding the value of a property, please contact us for a free consultation.
251 Dodge St Beverly, MA 01915
Want to know what your home might be worth? Contact us for a FREE valuation!

Our team is ready to help you sell your home for the highest possible price ASAP
Key Details
Sold Price $750,000
Property Type Single Family Home
Sub Type Single Family Residence
Listing Status Sold
Purchase Type For Sale
Square Footage 3,504 sqft
Price per Sqft $214
Subdivision North Beverly
MLS Listing ID 72722906
Sold Date 10/05/20
Style Colonial
Bedrooms 6
Full Baths 2
Half Baths 1
Year Built 1890
Annual Tax Amount $8,910
Tax Year 2020
Lot Size 1.050 Acres
Acres 1.05
Property Description
North Beverly, Stately Colonial located on the upper portion of Dodge Street, originally buily in 1898, situated on a 1 acre lot. Ready to be modernizied or customizied to your own taste! Featuring 12 rooms, 4+ bedrooms, 2 1/2 baths, & 5 Fireplaces on 3 floors. As you enter through the front, you will step into the oversized foyer and see the fluted columns, arches & formal living room with window seat and period detaiils. Continue to the dining room, with built in china cabinet, head towards the family room, great room or large open eat in kitchen, with plenty of storage and laundry room off the kitchen. Relax, outdoors, surrounded by the mature pines & 3 seating areas, or sip your coffee on one of the 2 patios overlooking the yard. Easy access and only a short distance to Rt 128 or the North Beverly train station... Plus, a walk easement, to access Norwoods Pond and possibly build a 4' X 8 ' dock/pier on the Pond, *(see deed(s) & plans of record for all details.
Location
State MA
County Essex
Area North Beverly
Zoning R45
Direction Dodge St, Rt 1A over the tracks, past Nicks Roast Beef
Rooms
Family Room Ceiling Fan(s), Coffered Ceiling(s), Flooring - Stone/Ceramic Tile, Window(s) - Picture, Exterior Access
Basement Full, Interior Entry, Bulkhead
Primary Bedroom Level Second
Dining Room Flooring - Wood
Kitchen Flooring - Vinyl, Window(s) - Bay/Bow/Box, Dining Area, Country Kitchen, Dryer Hookup - Gas, Exterior Access, Washer Hookup, Gas Stove, Peninsula
Interior
Interior Features Archway, Closet, Entrance Foyer, Great Room, Sitting Room, Game Room, Home Office, Media Room
Heating Baseboard, Natural Gas, Fireplace
Cooling None
Flooring Wood, Tile, Vinyl, Carpet, Flooring - Wood
Fireplaces Number 5
Fireplaces Type Family Room, Master Bedroom, Bedroom
Appliance Range, Dishwasher, Gas Water Heater, Tank Water Heater, Utility Connections for Gas Range, Utility Connections for Gas Dryer
Laundry First Floor, Washer Hookup
Exterior
Community Features Public Transportation, Shopping, Tennis Court(s), Walk/Jog Trails, Golf, Medical Facility, Highway Access, Public School, T-Station
Utilities Available for Gas Range, for Gas Dryer, Washer Hookup
Waterfront false
Roof Type Shingle
Total Parking Spaces 4
Garage No
Building
Lot Description Wooded, Easements
Foundation Stone, Other
Sewer Private Sewer
Water Public
Schools
Elementary Schools North Beverly
Middle Schools Middle
High Schools Beverly High
Read Less
Bought with Paul Rallo • Keller Williams Realty Evolution
GET MORE INFORMATION




