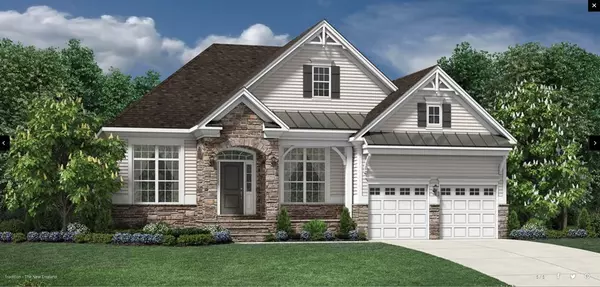For more information regarding the value of a property, please contact us for a free consultation.
41 Woody Nook #Lot 103 Plymouth, MA 02360
Want to know what your home might be worth? Contact us for a FREE valuation!

Our team is ready to help you sell your home for the highest possible price ASAP
Key Details
Sold Price $655,000
Property Type Single Family Home
Sub Type Single Family Residence
Listing Status Sold
Purchase Type For Sale
Square Footage 2,146 sqft
Price per Sqft $305
Subdivision The Ridge-Vista Point By Toll Brothers
MLS Listing ID 72736041
Sold Date 09/29/20
Style Contemporary, Ranch
Bedrooms 2
Full Baths 2
HOA Fees $403/mo
HOA Y/N true
Year Built 2020
Lot Size 6,969 Sqft
Acres 0.16
Property Description
Ask about virtual and private tours! Move-in Summer of 2020. Here is the perfect private retreat all on one level - the Tradition ranch plan boasts spacious ten-foot ceilings throughout the main level. A master bedroom suite with a tray ceiling; plenty of windows; a large walk-in closet; a lavish master bath showcases an oversized shower with a seat, a dual-sink vanity, and a private toilet area. For those who like to entertain, this home's formal dining room is accessible from the foyer and kitchen. The extended family room offers a luxurious and comfortable setting, along with a cozy gas fireplace. Additional highlights include a chefs delight oversized kitchen, complete with large island, a pantry, and a sunny breakfast area that looks out to the family room, a study with double doors, a second bedroom, and a two-car garage. This Pinehills community is home to two public, golf courses, trails, and bike paths clubhouse with swimming pool, and fitness center.
Location
State MA
County Plymouth
Area Pinehills
Direction GPS-Sacrifice Rock Road to Long Ridge Road to Vista Point
Rooms
Family Room Flooring - Wall to Wall Carpet
Basement Full, Unfinished
Primary Bedroom Level First
Dining Room Flooring - Hardwood
Kitchen Flooring - Hardwood
Interior
Interior Features Study
Heating Forced Air, Natural Gas
Cooling Central Air
Flooring Tile, Engineered Hardwood, Flooring - Wall to Wall Carpet
Fireplaces Number 1
Fireplaces Type Family Room
Appliance Oven, Dishwasher, Disposal, Microwave, Gas Water Heater
Laundry Flooring - Stone/Ceramic Tile, First Floor
Exterior
Garage Spaces 2.0
Community Features Pool
Waterfront false
Roof Type Shingle
Parking Type Attached, Paved Drive, Off Street
Total Parking Spaces 2
Garage Yes
Building
Foundation Concrete Perimeter
Sewer Other
Water Other
Read Less
Bought with Laurie Reney • Boston Connect Real Estate
GET MORE INFORMATION




