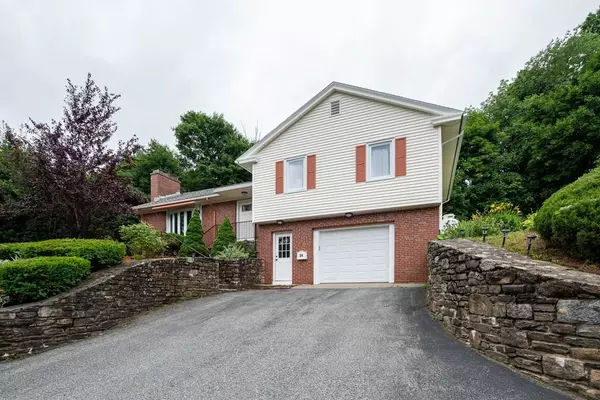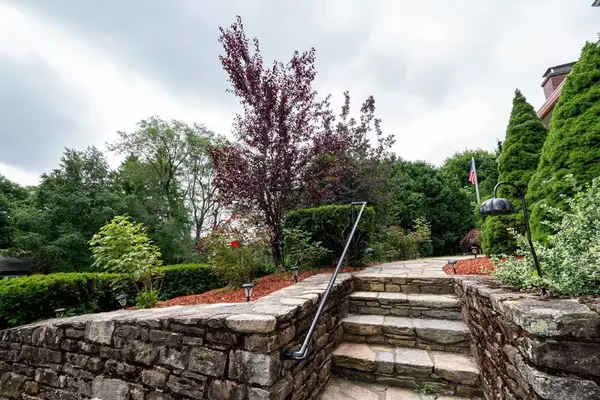For more information regarding the value of a property, please contact us for a free consultation.
24 Valley Hill Dr Worcester, MA 01609
Want to know what your home might be worth? Contact us for a FREE valuation!

Our team is ready to help you sell your home for the highest possible price ASAP
Key Details
Sold Price $355,000
Property Type Single Family Home
Sub Type Single Family Residence
Listing Status Sold
Purchase Type For Sale
Square Footage 1,680 sqft
Price per Sqft $211
Subdivision Salisbury
MLS Listing ID 72692175
Sold Date 10/01/20
Bedrooms 2
Full Baths 1
Half Baths 1
HOA Y/N false
Year Built 1956
Annual Tax Amount $4,197
Tax Year 2019
Lot Size 0.550 Acres
Acres 0.55
Property Description
Attractive and spacious tri-level home in the Salisbury area of Worcester! Home sits on knoll overlooking the city on an extra large .5 acre lot. Kitchen equipped with stainless steel appliances and Corian counter tops. You will love the fireplaced living room with built in book shelves that leads into your formal dining room with beautiful hardwoods floors. Two large bedrooms and updated tiled baths. Enjoy relaxing in the 4 season sunroom that overlooks your mature landscaped property. Sit out on the patio and enjoy making smores over the firepit. Finished lower level family room/gameroom or master bedroom. Cozy up to the fireplace and watch your favorite movie with family and friends. Garage, storage shed and partial fenced yard. Recent updates include: New Bosch propane heating system, New built in A/C unit, newer stainless steel appliances. All you need to do is move in and enjoy!
Location
State MA
County Worcester
Area West Side
Zoning RES
Direction Salisbury Street to Valley Hill Drive house on the right.
Rooms
Family Room Ceiling Fan(s), Closet/Cabinets - Custom Built, Flooring - Hardwood, Window(s) - Bay/Bow/Box, Recessed Lighting, Lighting - Overhead, Crown Molding
Basement Full, Finished, Interior Entry
Primary Bedroom Level First
Dining Room Flooring - Hardwood, Recessed Lighting, Lighting - Overhead
Kitchen Closet/Cabinets - Custom Built, Flooring - Laminate, Countertops - Stone/Granite/Solid, Stainless Steel Appliances, Lighting - Overhead
Interior
Interior Features Recessed Lighting, Slider, Sun Room, Internet Available - Broadband
Heating Central, Baseboard, Propane
Cooling Wall Unit(s), ENERGY STAR Qualified Equipment
Flooring Tile, Hardwood, Wood Laminate, Flooring - Hardwood
Fireplaces Number 2
Fireplaces Type Family Room, Living Room
Appliance Oven, Dishwasher, Disposal, Countertop Range, Refrigerator, Propane Water Heater, Tank Water Heater, Utility Connections for Electric Range, Utility Connections for Electric Oven, Utility Connections for Electric Dryer
Laundry Electric Dryer Hookup, Washer Hookup, In Basement
Exterior
Exterior Feature Rain Gutters, Storage, Professional Landscaping, Decorative Lighting, Fruit Trees, Garden
Garage Spaces 1.0
Fence Fenced
Community Features Public Transportation, Shopping, Park, Walk/Jog Trails, Medical Facility, Highway Access, House of Worship, Private School, Public School, University
Utilities Available for Electric Range, for Electric Oven, for Electric Dryer, Washer Hookup
Waterfront false
View Y/N Yes
View City View(s), Scenic View(s), City
Roof Type Shingle
Parking Type Under, Paved Drive, Off Street
Total Parking Spaces 4
Garage Yes
Building
Foundation Concrete Perimeter
Sewer Public Sewer
Water Public
Schools
Elementary Schools Flagg
Middle Schools Forest Grove
High Schools Doherty
Others
Senior Community false
Acceptable Financing Lender Approval Required
Listing Terms Lender Approval Required
Read Less
Bought with Elizabeth Champi • Property Investors & Advisors, LLC
GET MORE INFORMATION




