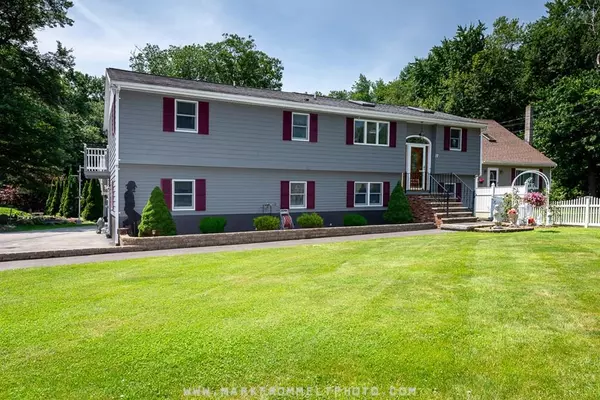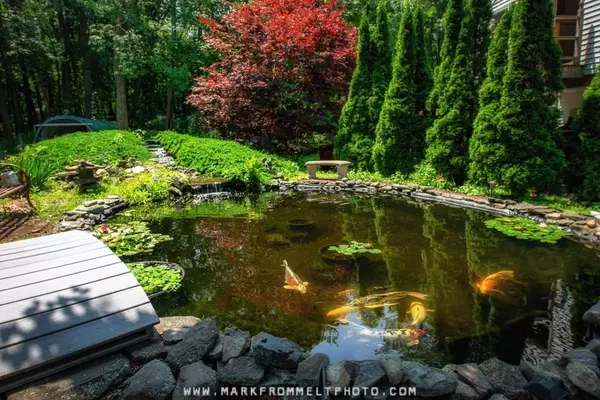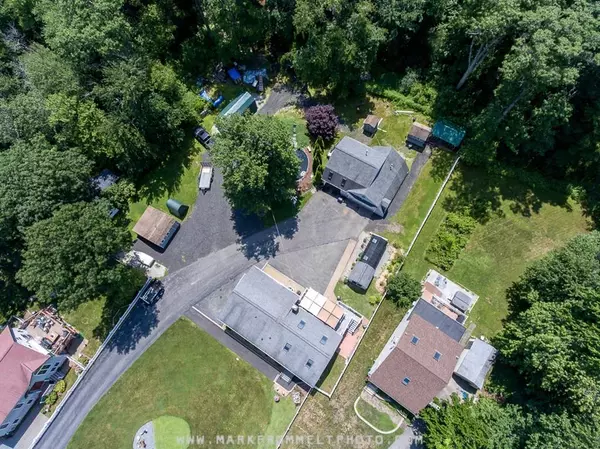For more information regarding the value of a property, please contact us for a free consultation.
17 Garfield St Salisbury, MA 01952
Want to know what your home might be worth? Contact us for a FREE valuation!

Our team is ready to help you sell your home for the highest possible price ASAP
Key Details
Sold Price $465,000
Property Type Single Family Home
Sub Type Single Family Residence
Listing Status Sold
Purchase Type For Sale
Square Footage 2,247 sqft
Price per Sqft $206
MLS Listing ID 72690745
Sold Date 09/30/20
Style Raised Ranch
Bedrooms 3
Full Baths 2
Year Built 1952
Annual Tax Amount $3,892
Tax Year 2020
Lot Size 0.740 Acres
Acres 0.74
Property Description
By appointment only. Lovely sun filled raised ranch nestled on a quiet street combining wonderful curb appeal and all the comforts for today's lifestyle. If you are looking for one level living this is a must see. This home has been nicely maintained inside and out. There are many wonderful features including a beautifully updated kitchen with granite counter tops, hardwood floors throughout, an oversized deck overlooking a private backyard and patio. Other special features consist of a family room with vaulted ceilings. There is a large master and an additional nicely sized bedroom with ample closet space. The yard is spacious and flat and there is a detached heated 2 car garage , work shop and greenhouse. There is a bonus Inlaw in the lower level. If you're looking for a turn key property in a fabulous location, look no further! Close to major highway and the beach. Commercially zoned! Hurry this will not last!
Location
State MA
County Essex
Zoning C
Direction Beach Road (Rte 110), Right on Adams Street, Right on Garfield Street.
Rooms
Basement Full, Finished, Walk-Out Access, Interior Entry
Primary Bedroom Level Second
Dining Room Skylight, Ceiling Fan(s), Vaulted Ceiling(s), Flooring - Hardwood, Breakfast Bar / Nook, Open Floorplan
Kitchen Skylight, Ceiling Fan(s), Vaulted Ceiling(s), Flooring - Hardwood, Kitchen Island, Open Floorplan
Interior
Interior Features Dining Area, Accessory Apt.
Heating Forced Air, Natural Gas
Cooling Central Air
Flooring Tile, Carpet, Hardwood
Fireplaces Number 1
Appliance Range, Dishwasher, Refrigerator, Gas Water Heater, Utility Connections for Gas Range
Laundry Flooring - Stone/Ceramic Tile, First Floor
Exterior
Exterior Feature Balcony, Storage, Professional Landscaping, Garden, Other
Garage Spaces 2.0
Community Features Public Transportation, Shopping
Utilities Available for Gas Range
Waterfront false
Waterfront Description Beach Front, Ocean, 1/2 to 1 Mile To Beach, Beach Ownership(Public)
Roof Type Shingle
Total Parking Spaces 10
Garage Yes
Building
Lot Description Additional Land Avail., Cleared, Level
Foundation Block
Sewer Public Sewer
Water Public
Schools
Elementary Schools Salisbury
Middle Schools Triton
High Schools Triton
Others
Acceptable Financing Contract
Listing Terms Contract
Read Less
Bought with Stephanie E. Mann • Coldwell Banker Realty - Haverhill
GET MORE INFORMATION




