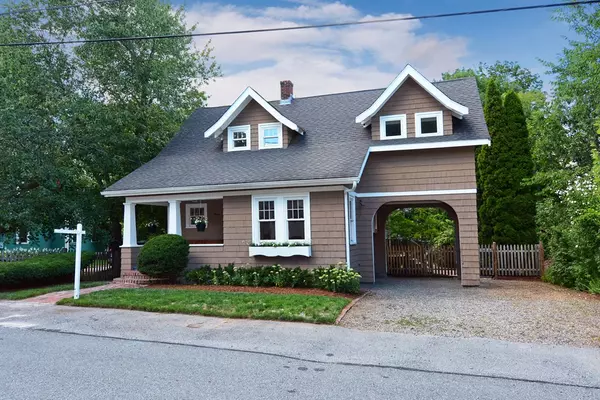For more information regarding the value of a property, please contact us for a free consultation.
7 Linden St Ipswich, MA 01938
Want to know what your home might be worth? Contact us for a FREE valuation!

Our team is ready to help you sell your home for the highest possible price ASAP
Key Details
Sold Price $533,000
Property Type Single Family Home
Sub Type Single Family Residence
Listing Status Sold
Purchase Type For Sale
Square Footage 1,320 sqft
Price per Sqft $403
MLS Listing ID 72712005
Sold Date 09/30/20
Style Cottage, Bungalow
Bedrooms 2
Full Baths 2
HOA Y/N false
Year Built 1920
Annual Tax Amount $6,132
Tax Year 2020
Lot Size 6,534 Sqft
Acres 0.15
Property Description
Charm-filled bungalow, stroll to South Green, museum, and town center as just off the 'beach' road Argilla. Quiet setting on level lot. Beautiful hardwood floors throughout; family room addition w/2 walls of windows/2 skylights (open/shades), living room, open concept kitchen (gas stove/corian counters) and dining room on 1st fl. Living room w/plentiful windows for natural light/shades for privacy. Full BA on main level; side door leads to brickwalk and fenced yard. Cozy original Craftsman style front porch extends to include carport for covered parking. Close to scenic Crane/Pavillon beaches/Castle Hill/farm/CSA. Access commuter rail via nearby Ipswich Riverwalk. Infrastructure is in good order/see disclosure. Upper level has 2 BAs w/fully updated BA including glass shower stall. Walk-in closet - main bedroom (8x8) could serve as nursery. Well maintained offering serenity, comfort, and privacy in the heart of Ipswich.1-Year AHS Home Warranty. Great right/or/downsize home. A must see!
Location
State MA
County Essex
Zoning IR
Direction 1A to Argilla Road (South Green); turn right onto Linden.
Rooms
Family Room Skylight, Vaulted Ceiling(s), Flooring - Hardwood
Basement Full, Interior Entry, Bulkhead, Concrete, Unfinished
Primary Bedroom Level Second
Dining Room Flooring - Hardwood, Open Floorplan, Archway
Kitchen Flooring - Hardwood, Countertops - Stone/Granite/Solid, Open Floorplan, Recessed Lighting, Gas Stove
Interior
Interior Features Internet Available - Unknown
Heating Baseboard, Natural Gas, Electric
Cooling Window Unit(s), 3 or More
Flooring Hardwood
Appliance Range, Dishwasher, Microwave, Refrigerator, Washer, Dryer, Gas Water Heater, Tank Water Heater, Utility Connections for Gas Range, Utility Connections for Electric Dryer
Laundry Electric Dryer Hookup, Washer Hookup, In Basement
Exterior
Exterior Feature Rain Gutters
Fence Fenced/Enclosed
Community Features Public Transportation, Shopping, Pool, Tennis Court(s), Park, Walk/Jog Trails, Stable(s), Golf, Laundromat, Conservation Area, House of Worship, Public School, T-Station
Utilities Available for Gas Range, for Electric Dryer, Washer Hookup
Waterfront false
Waterfront Description Beach Front, Ocean, Beach Ownership(Public)
Roof Type Shingle
Total Parking Spaces 2
Garage No
Building
Lot Description Level
Foundation Concrete Perimeter, Irregular
Sewer Public Sewer
Water Public
Schools
Elementary Schools Winthrop
Middle Schools Ipswich Middle
High Schools Ipswich High
Others
Acceptable Financing Contract
Listing Terms Contract
Read Less
Bought with Betsy Bullock • Coldwell Banker Realty - Manchester
GET MORE INFORMATION


