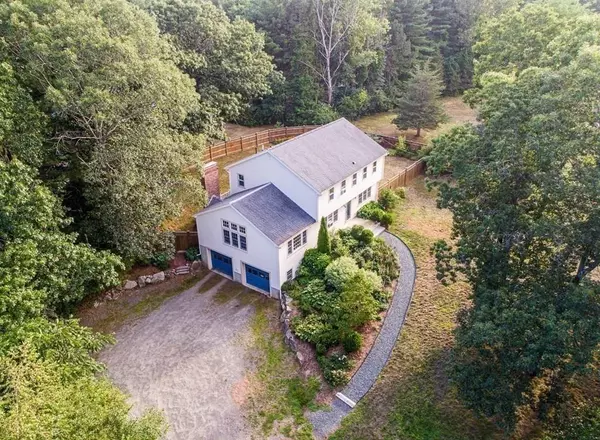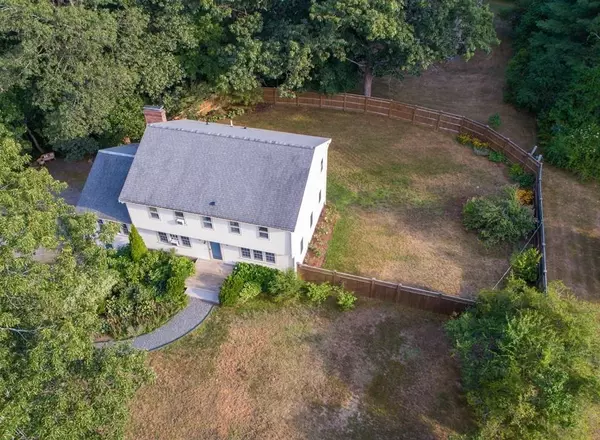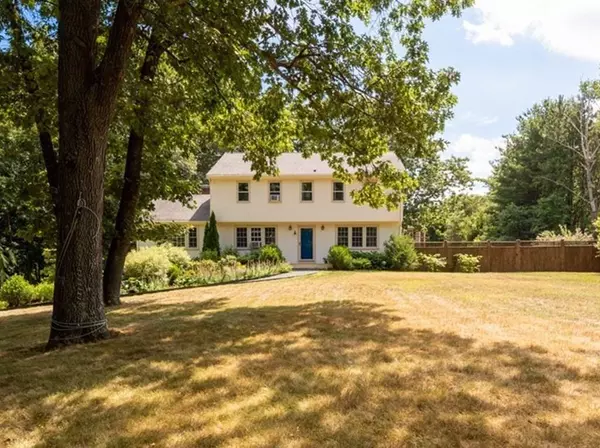For more information regarding the value of a property, please contact us for a free consultation.
43 Lakemans Ln Ipswich, MA 01938
Want to know what your home might be worth? Contact us for a FREE valuation!

Our team is ready to help you sell your home for the highest possible price ASAP
Key Details
Sold Price $825,000
Property Type Single Family Home
Sub Type Single Family Residence
Listing Status Sold
Purchase Type For Sale
Square Footage 2,741 sqft
Price per Sqft $300
MLS Listing ID 72709270
Sold Date 09/30/20
Style Colonial
Bedrooms 4
Full Baths 2
Half Baths 1
HOA Y/N false
Year Built 1984
Annual Tax Amount $8,601
Tax Year 2020
Lot Size 1.620 Acres
Acres 1.62
Property Description
A STUNNING architect-designed remodel defines this spacious, light-filled Ipswich home in idyllic secluded setting. Set back from road and surrounded by trees, this home features an expansive CHEF’S KITCHEN, updated high-end appliances including a 6-burner gas stove, CUSTOM bar and pantry, WIDE-PLANK floors, gorgeous COFFERED cathedral ceilings, and distinctive ARCHITECTURAL details on exceptional grounds. High-efficiency Viessmann heating. This home welcomes you with an OPEN FLOOR PLAN. The living is complemented by a cozy, inviting fireplace. Enjoy the outdoors with your SCREENED-IN PORCH, large DECK, fenced back yard and expansive front yard. Lakemans Lane is ideally located to the best Ipswich has to offer including Crane Beach, and Estate, Appleton Farms, numerous conservation land and trails and close to town center with numerous shops and restaurants. Close to commuter rail w/service to North Station, and routes 1A, 95 & 128. Lots to love in this house and sea-side community.
Location
State MA
County Essex
Zoning RRA
Direction Route 1A or Route 133 to Lakemans Lane
Rooms
Family Room Cathedral Ceiling(s), Coffered Ceiling(s), Flooring - Hardwood
Basement Partially Finished
Primary Bedroom Level Second
Dining Room Flooring - Hardwood, Recessed Lighting
Kitchen Flooring - Hardwood, Countertops - Upgraded, Kitchen Island, Open Floorplan
Interior
Heating Baseboard
Cooling None
Flooring Wood
Fireplaces Number 1
Fireplaces Type Family Room
Appliance Range, Dishwasher, Utility Connections for Gas Range, Utility Connections for Gas Oven, Utility Connections for Electric Dryer
Laundry Flooring - Stone/Ceramic Tile, In Basement
Exterior
Exterior Feature Garden
Garage Spaces 2.0
Fence Fenced
Community Features Public Transportation, Shopping, Walk/Jog Trails, Stable(s), Golf, Bike Path, Conservation Area, Highway Access, Public School, T-Station
Utilities Available for Gas Range, for Gas Oven, for Electric Dryer
Waterfront false
Waterfront Description Beach Front, Ocean, Beach Ownership(Public)
Roof Type Shingle
Total Parking Spaces 6
Garage Yes
Building
Lot Description Wooded, Cleared
Foundation Concrete Perimeter
Sewer Private Sewer
Water Public
Schools
Elementary Schools Doyon
Middle Schools Ipswich
High Schools Ipswich
Others
Senior Community false
Read Less
Bought with Pam McKee Team • Keller Williams Realty Evolution
GET MORE INFORMATION




