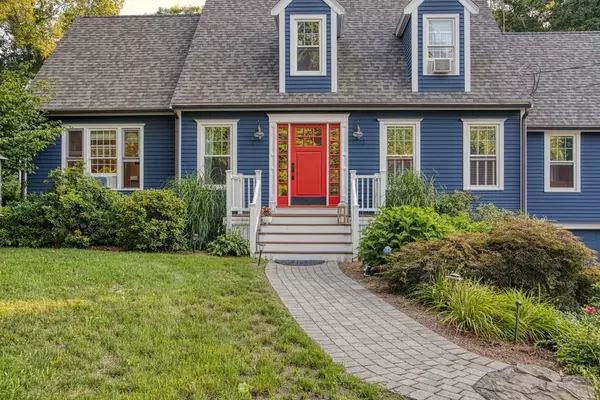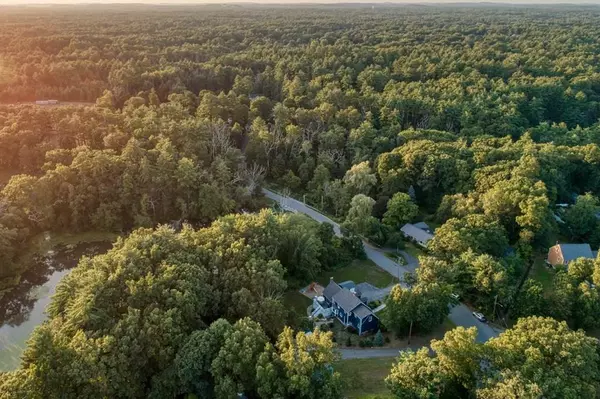For more information regarding the value of a property, please contact us for a free consultation.
280 Dodge Road Rowley, MA 01969
Want to know what your home might be worth? Contact us for a FREE valuation!

Our team is ready to help you sell your home for the highest possible price ASAP
Key Details
Sold Price $685,000
Property Type Single Family Home
Sub Type Single Family Residence
Listing Status Sold
Purchase Type For Sale
Square Footage 2,412 sqft
Price per Sqft $283
MLS Listing ID 72712208
Sold Date 09/23/20
Style Cape
Bedrooms 4
Full Baths 2
Half Baths 1
Year Built 1995
Annual Tax Amount $8,536
Tax Year 2020
Lot Size 0.920 Acres
Acres 0.92
Property Description
Picture perfect Cape nestled on a beautifully manicured lot in the quaint town of Rowley. This classic home offers a versatile floor plan that easily allows for multigenerational living, home office, or private guest space on the main level. Designed for fabulous indoor/outdoor entertaining, the sunny 21x20 living room with vaulted ceiling, and fireplace leads to an incredible backyard retreat. The newer Trex deck gazes over the private stone patio complete with firepit. The fully applianced kitchen is accented with a brick pizza oven, stainless appliances, plenty of counter space and offers great sightlines into the living room, dining room, and the sitting room/playroom. Upstairs is a generous master suite with dual closets, 2 other bedrooms, and the other full bath. Numerous updates include a new septic system in 2014, roof in 2018, freshly painted exterior, new crushed stone play area, copper gutters and so much more!
Location
State MA
County Essex
Zoning res
Direction Haverhill Street/ Rt 133 to Dodge Road
Rooms
Basement Full, Walk-Out Access, Interior Entry, Garage Access
Primary Bedroom Level Second
Dining Room Flooring - Hardwood, French Doors
Kitchen Flooring - Hardwood, Open Floorplan
Interior
Heating Baseboard, Oil
Cooling Window Unit(s)
Flooring Wood, Carpet, Laminate
Fireplaces Number 2
Fireplaces Type Living Room
Appliance Range, Dishwasher, Refrigerator, Oil Water Heater, Tank Water Heater, Utility Connections for Electric Range, Utility Connections for Electric Dryer
Laundry Main Level, First Floor
Exterior
Exterior Feature Rain Gutters, Professional Landscaping
Garage Spaces 2.0
Utilities Available for Electric Range, for Electric Dryer
Waterfront false
Roof Type Shingle
Parking Type Attached, Under, Paved Drive, Off Street, Paved
Total Parking Spaces 6
Garage Yes
Building
Lot Description Wooded
Foundation Concrete Perimeter
Sewer Private Sewer
Water Public
Others
Acceptable Financing Contract
Listing Terms Contract
Read Less
Bought with Bill Gehan • Campion & Company Fine Homes Real Estate
GET MORE INFORMATION




