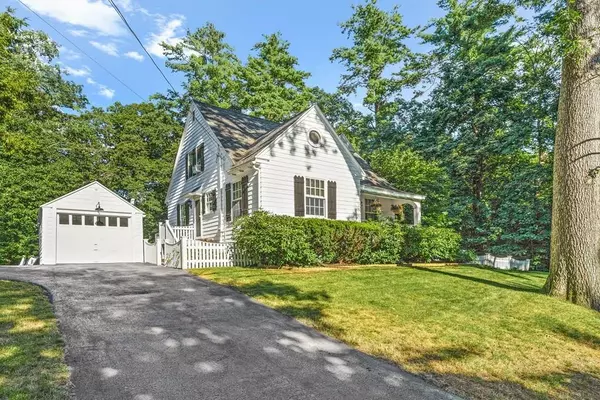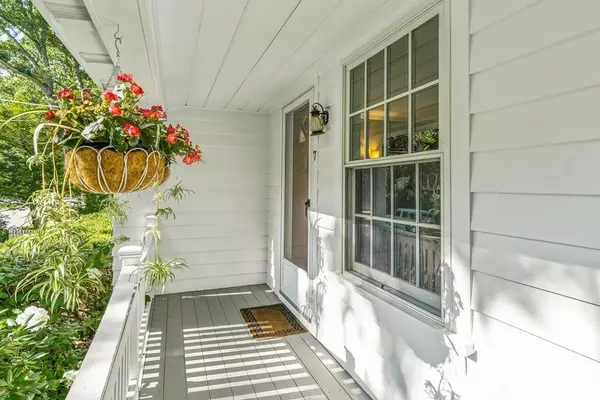For more information regarding the value of a property, please contact us for a free consultation.
7 Colrain Road Topsfield, MA 01983
Want to know what your home might be worth? Contact us for a FREE valuation!

Our team is ready to help you sell your home for the highest possible price ASAP
Key Details
Sold Price $601,000
Property Type Single Family Home
Sub Type Single Family Residence
Listing Status Sold
Purchase Type For Sale
Square Footage 1,550 sqft
Price per Sqft $387
MLS Listing ID 72715715
Sold Date 09/28/20
Style Cape, Cottage
Bedrooms 3
Full Baths 2
HOA Y/N false
Year Built 1935
Annual Tax Amount $7,564
Tax Year 2020
Lot Size 0.580 Acres
Acres 0.58
Property Description
Open house CANCELLED!!! This iconic and charming English Cottage style home has been meticulously & proudly maintained by the same owners for over 40 years. Move right-in to this 3 bed 2 bath cape featuring an expansive first floor tastefully decorated straight out of a Pottery Barn catalog. Enter through the picturesque covered front porch into the warm/inviting living room with built-ins, adj. family room, sunny white kitchen w/ direct access to driveway/detached garage, DR with exterior access to rear deck overlooking oversized yard, full bath and 1st floor bedroom/office. The 2nd level offers a two-room junior suite, master bedroom w/ original pine bead board ceilings, built-in closet systems and brand new full bath w/ glass enclosed tiled shower. Updated 100AMP service, wired for backup generator, all new Anderson replacement windows, exterior siding recently painted and much more! Directly located along town bike path, quiet neighborhood located minutes from town!
Location
State MA
County Essex
Zoning CR
Direction Washington towards Town Center and left on Colrain Road
Rooms
Family Room Flooring - Hardwood, Cable Hookup
Basement Full, Interior Entry, Bulkhead, Unfinished
Primary Bedroom Level Second
Dining Room Flooring - Hardwood, Deck - Exterior, Exterior Access, Recessed Lighting, Slider
Kitchen Exterior Access
Interior
Heating Baseboard, Oil
Cooling Window Unit(s)
Flooring Tile, Carpet, Hardwood
Appliance Range, Dishwasher, Refrigerator, Range Hood, Oil Water Heater, Utility Connections for Electric Range, Utility Connections for Electric Dryer
Laundry Electric Dryer Hookup, Washer Hookup, In Basement
Exterior
Exterior Feature Rain Gutters, Storage, Decorative Lighting
Garage Spaces 1.0
Community Features Shopping, Tennis Court(s), Park, Walk/Jog Trails, Golf, Medical Facility, Bike Path, Highway Access, House of Worship, Private School, Public School
Utilities Available for Electric Range, for Electric Dryer, Washer Hookup, Generator Connection
Waterfront false
Roof Type Shingle
Parking Type Detached, Garage Door Opener, Storage, Garage Faces Side, Off Street, Paved
Total Parking Spaces 3
Garage Yes
Building
Lot Description Wooded
Foundation Concrete Perimeter
Sewer Private Sewer
Water Public
Schools
Elementary Schools Steward/Proctor
Middle Schools Masconomet
High Schools Masconomet
Read Less
Bought with Holly Baldassare • J. Barrett & Company
GET MORE INFORMATION




