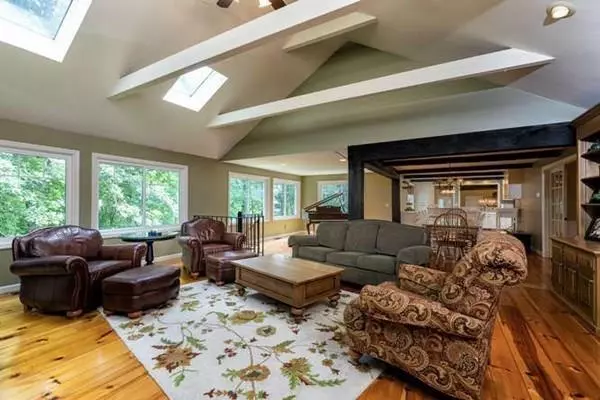For more information regarding the value of a property, please contact us for a free consultation.
24 Cooper Pond Rd Rowley, MA 01969
Want to know what your home might be worth? Contact us for a FREE valuation!

Our team is ready to help you sell your home for the highest possible price ASAP
Key Details
Sold Price $774,900
Property Type Single Family Home
Sub Type Single Family Residence
Listing Status Sold
Purchase Type For Sale
Square Footage 4,408 sqft
Price per Sqft $175
MLS Listing ID 72696112
Sold Date 09/28/20
Style Colonial
Bedrooms 4
Full Baths 3
Half Baths 1
HOA Y/N false
Year Built 1985
Annual Tax Amount $10,170
Tax Year 2020
Lot Size 2.480 Acres
Acres 2.48
Property Description
Stunning home with open floor plan on private lot at end of a cul de sac. Absolutely everything you were looking for including a lower walkout level that sets up as inlaw, aupair or teen suite. Gorgeous main living area w/ hardwood flooring, cathedral ceiling, big windows overlooking back yard, built in cabinetry & spectacular stone fireplace. Versatile floor plan w/ lots of possibilities here...dining room w/ built ins, an office w/ french doors on first floor. Granite island in kitchen, beautifully maintained wide pine floors on first floor and in all bedrooms. Screened in porch overlooks very private back yard and Cooper pond. Big master bedroom suite w/ large walk-in closet, sitting area and skylights. BRAND NEW second floor bathroom. Lower level has 5 rooms, a workshop, full bath and walks out the back yard through the sliding door. Two car attached garage, patio, fire pit and parking for all your vehicles. Very affordable heating costs. A special home on a special lot.
Location
State MA
County Essex
Zoning Outlying
Direction Route 133 to Boxford Rd to Newbury Rd. to Tenney St. to Cooper Pond.
Rooms
Family Room Skylight, Cathedral Ceiling(s), Flooring - Hardwood, Open Floorplan
Basement Full, Finished, Walk-Out Access
Primary Bedroom Level Second
Dining Room Flooring - Hardwood, Window(s) - Picture, Open Floorplan, Slider, Wainscoting
Kitchen Flooring - Stone/Ceramic Tile, Countertops - Stone/Granite/Solid, Kitchen Island, Open Floorplan, Recessed Lighting
Interior
Interior Features Bathroom - 3/4, Sun Room, Exercise Room, Office, Play Room, Bonus Room, Bathroom
Heating Forced Air, Electric
Cooling Central Air
Flooring Wood, Tile
Fireplaces Number 1
Fireplaces Type Family Room
Appliance Range, Dishwasher, Microwave, Refrigerator, Electric Water Heater
Laundry Flooring - Stone/Ceramic Tile, First Floor
Exterior
Exterior Feature Rain Gutters
Garage Spaces 2.0
Community Features Public Transportation, Shopping, Park, Walk/Jog Trails, Stable(s), Golf, Conservation Area, Highway Access, House of Worship, Marina, Private School, Public School, T-Station
Waterfront false
Roof Type Shingle
Parking Type Attached, Off Street
Total Parking Spaces 6
Garage Yes
Building
Lot Description Corner Lot, Wooded, Gentle Sloping
Foundation Concrete Perimeter
Sewer Private Sewer
Water Public
Schools
Elementary Schools Pine Grove
Middle Schools Triton
High Schools Triton
Others
Senior Community false
Read Less
Bought with The Mavroules Team • Atlantic Coast Homes,Inc
GET MORE INFORMATION




