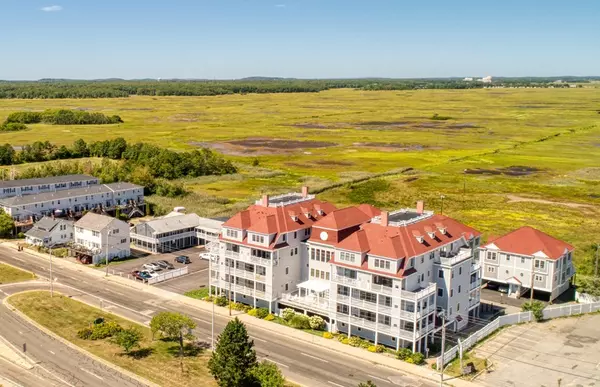For more information regarding the value of a property, please contact us for a free consultation.
233 Beach Rd #8 Salisbury, MA 01952
Want to know what your home might be worth? Contact us for a FREE valuation!

Our team is ready to help you sell your home for the highest possible price ASAP
Key Details
Sold Price $389,000
Property Type Condo
Sub Type Condominium
Listing Status Sold
Purchase Type For Sale
Square Footage 1,275 sqft
Price per Sqft $305
MLS Listing ID 72718509
Sold Date 10/16/20
Bedrooms 2
Full Baths 2
HOA Fees $467/mo
HOA Y/N true
Year Built 2007
Annual Tax Amount $3,480
Tax Year 2020
Property Description
OPEN HOUSE CANCELLED - Welcome to South Beach Landing! Single level living at one of Salisbury finest communities just minutes from the beach. Large wrap-around deck with stunning sunset views over the Salisbury Salt Marsh. Meticulously maintained and cared for, this 2 bed / 2 bath condo is perfect as a year round beach home or low maintenance summer getaway. The open concept kitchen / living / dining area is illuminated by a wall of glass that leads to the private deck. A bright, window filled master suite with two large closets, spacious bathroom and a separate entrance to the wrap around deck. The secure elevator services every floor for easy access to the unit, fitness center, theater room and common balcony / foyer. Covered 2-car parking with additional visitor spaces. Large storage closet directly next to the unit. Association fees include master insurance, elevator, exterior maintenance, landscaping, snow removal, trash removal and the common amenities.
Location
State MA
County Essex
Area Salisbury Beach
Zoning BC
Direction Beach Rd (1A) just before Salisbury Beach Center
Rooms
Primary Bedroom Level First
Dining Room Flooring - Laminate, Open Floorplan
Kitchen Flooring - Laminate, Dining Area, Countertops - Stone/Granite/Solid, Open Floorplan, Stainless Steel Appliances
Interior
Heating Forced Air, Natural Gas
Cooling Central Air
Flooring Tile, Carpet, Wood Laminate
Appliance Range, Dishwasher, Disposal, Microwave, Refrigerator, Gas Water Heater, Utility Connections for Gas Range, Utility Connections for Electric Dryer
Laundry Flooring - Laminate, First Floor, In Unit, Washer Hookup
Exterior
Exterior Feature Balcony, Professional Landscaping, Sprinkler System
Garage Spaces 2.0
Community Features Public Transportation, Shopping, Conservation Area
Utilities Available for Gas Range, for Electric Dryer, Washer Hookup
Waterfront true
Waterfront Description Beach Front, Ocean, 0 to 1/10 Mile To Beach, Beach Ownership(Public)
Roof Type Shingle
Garage Yes
Building
Story 1
Sewer Public Sewer
Water Public
Others
Pets Allowed Breed Restrictions
Read Less
Bought with Property Resolutions Group • The Virtual Realty Group
GET MORE INFORMATION




