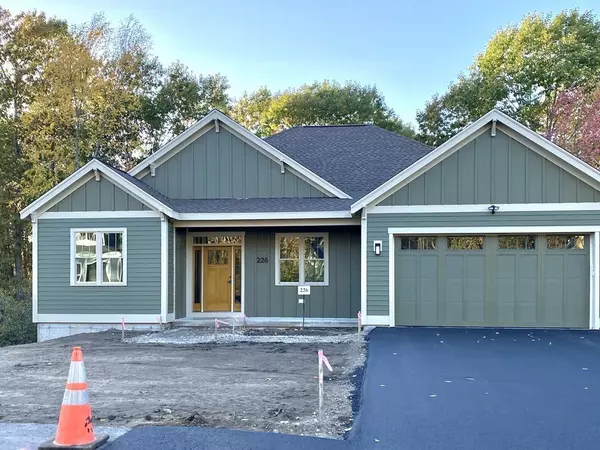For more information regarding the value of a property, please contact us for a free consultation.
226 Emerson Way Northampton, MA 01062
Want to know what your home might be worth? Contact us for a FREE valuation!

Our team is ready to help you sell your home for the highest possible price ASAP
Key Details
Sold Price $739,077
Property Type Single Family Home
Sub Type Single Family Residence
Listing Status Sold
Purchase Type For Sale
Square Footage 1,753 sqft
Price per Sqft $421
Subdivision Emerson Way
MLS Listing ID 72603787
Sold Date 10/15/20
Style Ranch
Bedrooms 3
Full Baths 2
HOA Fees $83/ann
HOA Y/N true
Year Built 2020
Annual Tax Amount $1,743
Tax Year 2019
Lot Size 10,890 Sqft
Acres 0.25
Property Description
To-be-built! Custom, solar-ready 3 bedroom/2 bath single-level contemporary ranch with open floor plan. Oversized front porch leads to entry foyer...adjacent 2nd bedroom, as well as 3rd bedroom/den with French doors. Full bath with tub/shower. Hardwood floors in living and dining rooms open to kitchen w/ stainless steel appliances, granite countertops and electric range. Master bedroom with en-suite bath offering tiled walk-in shower, double vanity, and walk-in closet. Features: 2-car garage, 12x17 screened porch with composite flooring and tiger-wire screen system, heat pump HVAC system (all-electric), and more, all located within one of Northampton's most desirable communities: Emerson Way.
Location
State MA
County Hampshire
Area Florence
Zoning SR
Direction Burts Pit Rd to Emerson Way. First left on Emerson Way. Property on Right
Rooms
Family Room Flooring - Hardwood
Basement Full, Unfinished
Primary Bedroom Level First
Dining Room Flooring - Hardwood
Kitchen Flooring - Hardwood
Interior
Interior Features Entrance Foyer, Finish - Sheetrock
Heating Air Source Heat Pumps (ASHP)
Cooling Air Source Heat Pumps (ASHP)
Flooring Wood, Tile
Appliance Range, Dishwasher, Refrigerator, Water Heater, Utility Connections for Electric Range, Utility Connections for Electric Dryer
Laundry First Floor
Exterior
Exterior Feature Rain Gutters
Garage Spaces 2.0
Community Features Walk/Jog Trails, Conservation Area, Sidewalks
Utilities Available for Electric Range, for Electric Dryer
Waterfront false
Roof Type Shingle
Parking Type Attached, Garage Door Opener, Paved Drive, Off Street, Paved
Total Parking Spaces 2
Garage Yes
Building
Foundation Concrete Perimeter
Sewer Public Sewer
Water Public
Others
Senior Community false
Read Less
Bought with Alyx Akers • 5 College REALTORS® Northampton
GET MORE INFORMATION


