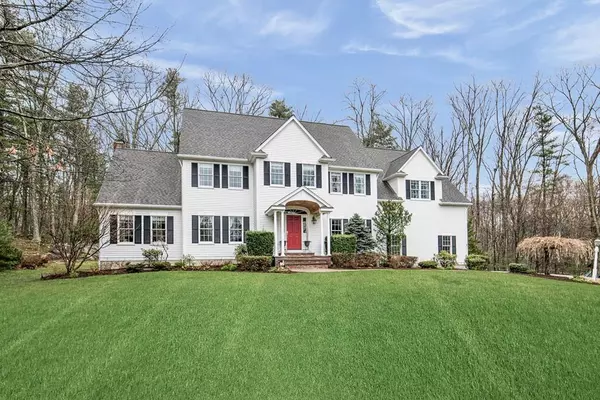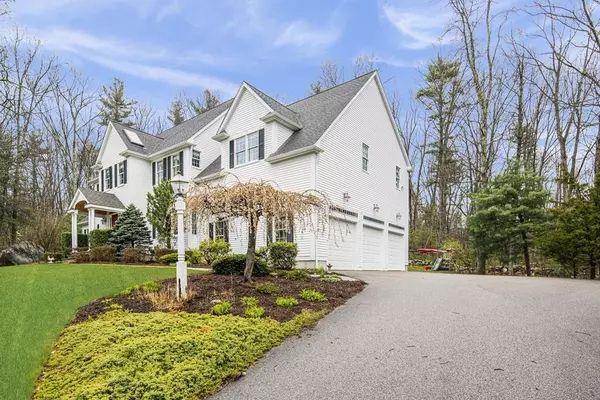For more information regarding the value of a property, please contact us for a free consultation.
35 Johnson Dr Holliston, MA 01746
Want to know what your home might be worth? Contact us for a FREE valuation!

Our team is ready to help you sell your home for the highest possible price ASAP
Key Details
Sold Price $855,000
Property Type Single Family Home
Sub Type Single Family Residence
Listing Status Sold
Purchase Type For Sale
Square Footage 3,810 sqft
Price per Sqft $224
Subdivision Cedarbrook
MLS Listing ID 72670953
Sold Date 10/14/20
Style Colonial
Bedrooms 4
Full Baths 2
Half Baths 1
Year Built 2000
Annual Tax Amount $13,859
Tax Year 2020
Lot Size 3.050 Acres
Acres 3.05
Property Description
Welcome to Cedarbrook, a highly desirable neighborhood in Holliston. Seeking tranquility but yet still want a neighborhood feel? This home has it all. Set back on 3 acres and on a private cul-de-sac. Spectacular kitchen with an oversized island that has built-in dining making it so convenient for family gatherings. Family room with cathedral ceilings, fireplace and beautiful double sliders overlooking a mahogany deck and that big backyard. 1st floor also offers a good sized dining room, sitting room/library with a wet bar and beverage center that flows into the living room. Master bedroom is enormous with a reading/tv sitting area, walk-in closet and a dressing room off closet. Master bath has a fabulous walk-in shower and soaking jacuzzi tub. 3 additional nice sized bedrooms on the 2nd floor. Have more than 3 cars? No worries, the garage offers a car lift for a 4th car. This home is not to be missed. Ask for full upgrade list.
Location
State MA
County Middlesex
Zoning 41
Direction Route 16 to Johnson Drive follow to end of cul-de-sac
Rooms
Family Room Cathedral Ceiling(s), Ceiling Fan(s), Flooring - Hardwood, Window(s) - Picture, Cable Hookup, Deck - Exterior, Exterior Access, High Speed Internet Hookup, Open Floorplan, Recessed Lighting, Slider
Basement Full, Interior Entry, Garage Access, Concrete, Unfinished
Primary Bedroom Level Second
Dining Room Flooring - Hardwood, Window(s) - Bay/Bow/Box, High Speed Internet Hookup, Recessed Lighting, Crown Molding
Kitchen Flooring - Hardwood, Window(s) - Bay/Bow/Box, Dining Area, Countertops - Stone/Granite/Solid, Kitchen Island, Cabinets - Upgraded, Deck - Exterior, Exterior Access, High Speed Internet Hookup, Open Floorplan, Recessed Lighting, Stainless Steel Appliances, Gas Stove
Interior
Interior Features Closet/Cabinets - Custom Built, Countertops - Stone/Granite/Solid, Wet bar, Cable Hookup, High Speed Internet Hookup, Recessed Lighting, Loft, Sitting Room, Wet Bar, Wired for Sound
Heating Central, Forced Air, Heat Pump, Natural Gas, Hydro Air
Cooling Central Air, Heat Pump, Dual
Flooring Tile, Carpet, Hardwood, Stone / Slate, Flooring - Hardwood
Fireplaces Number 1
Fireplaces Type Family Room
Appliance Oven, Dishwasher, Microwave, Countertop Range, Refrigerator, Freezer, Washer, Dryer, Wine Refrigerator, Range Hood, Wine Cooler, Gas Water Heater, Tank Water Heaterless, Utility Connections for Gas Range
Laundry Second Floor
Exterior
Exterior Feature Rain Gutters, Professional Landscaping, Sprinkler System, Garden, Stone Wall
Garage Spaces 3.0
Fence Invisible
Community Features Public Transportation, Shopping, Pool, Tennis Court(s), Park, Walk/Jog Trails, Golf, Medical Facility, Laundromat, Bike Path, Conservation Area, Highway Access, House of Worship, Private School, Public School, T-Station
Utilities Available for Gas Range
Waterfront false
Waterfront Description Beach Front, Lake/Pond, 1 to 2 Mile To Beach, Beach Ownership(Public)
Roof Type Shingle
Parking Type Attached, Garage Door Opener, Storage, Garage Faces Side, Insulated, Oversized, Paved Drive, Shared Driveway, Off Street, Paved
Total Parking Spaces 6
Garage Yes
Building
Lot Description Cul-De-Sac, Wooded, Easements
Foundation Concrete Perimeter
Sewer Private Sewer
Water Public
Schools
Elementary Schools Placentino/Mill
Middle Schools Adams
High Schools Holliston Hs
Read Less
Bought with Kate Lunny • RE/MAX Executive Realty
GET MORE INFORMATION




