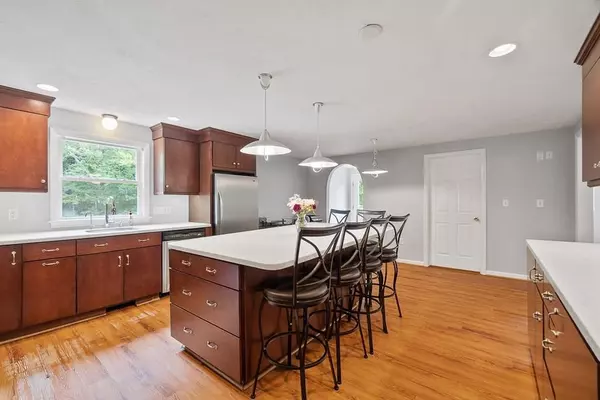For more information regarding the value of a property, please contact us for a free consultation.
23 Parkwood Dr Pepperell, MA 01463
Want to know what your home might be worth? Contact us for a FREE valuation!

Our team is ready to help you sell your home for the highest possible price ASAP
Key Details
Sold Price $381,000
Property Type Single Family Home
Sub Type Single Family Residence
Listing Status Sold
Purchase Type For Sale
Square Footage 3,081 sqft
Price per Sqft $123
Subdivision The Pines
MLS Listing ID 72711802
Sold Date 10/14/20
Bedrooms 6
Full Baths 2
Half Baths 1
Year Built 1963
Annual Tax Amount $6,018
Tax Year 2020
Lot Size 0.520 Acres
Acres 0.52
Property Description
*~* Any & all offer to be reviewed by Mon @ Noon *~* Welcome Home! This 6-bedroom, 2 ½ bath split level home awaits new owners ! You will fall in love the abundance of space this home offers. Inside is a sun filled fireplaced living room, a stunning eat in kitchen offering s/s appliances (stand alone fridge), an island w/ pendant lighting, cabinets w/ lighting as well as tons countertop space. Off the kitchen is a formal dining rm, a mudroom, lg pantry w/ stand alone freezer, laundry & a spacious bedrm. 2 add’l bedrms & a full bath are down the hall. The walk out lower level has a large family room for extra living space along with 3 add’l rooms, a bonus room & 1 ½ baths! Just a little TLC to make this home perfect for your needs. Add'l laundry hookups in lower level! Updated big ticket items include: Roof, Kitchen, Furnace, HVAC. Nestled amongst trees your new home offers a large private backyard along with a storage shed & a long paved driveway! Come see all this home has to offer!
Location
State MA
County Middlesex
Zoning SUR
Direction Lowell Rd (Rt 113) to Hoffman St to Parkwood Dr
Rooms
Family Room Flooring - Laminate
Basement Full, Finished, Walk-Out Access, Interior Entry
Primary Bedroom Level First
Dining Room Flooring - Hardwood
Kitchen Flooring - Laminate, Countertops - Stone/Granite/Solid, Kitchen Island, Cabinets - Upgraded, Exterior Access, Recessed Lighting, Remodeled, Stainless Steel Appliances
Interior
Interior Features Ceiling Fan(s), Closet, Cable Hookup, Slider, Bedroom, Bonus Room, Den
Heating Central, Forced Air, Natural Gas
Cooling Central Air
Flooring Vinyl, Hardwood, Wood Laminate, Flooring - Laminate, Flooring - Hardwood
Fireplaces Number 1
Fireplaces Type Living Room
Appliance Range, Oven, Dishwasher, Disposal, Trash Compactor, Microwave, Refrigerator, Freezer, Washer, Dryer, Gas Water Heater, Tank Water Heater, Utility Connections for Electric Dryer
Laundry Flooring - Laminate, Electric Dryer Hookup, Washer Hookup, First Floor
Exterior
Community Features Shopping, Park, Walk/Jog Trails, Stable(s), Golf, Medical Facility, Bike Path, Public School
Utilities Available for Electric Dryer, Washer Hookup
Waterfront false
Roof Type Shingle
Parking Type Paved Drive, Off Street, Paved
Total Parking Spaces 5
Garage No
Building
Lot Description Wooded, Level
Foundation Concrete Perimeter
Sewer Public Sewer
Water Public
Schools
Elementary Schools Varnum
Middle Schools Nissitissit
High Schools N. Middlesex Re
Read Less
Bought with Steven Kenny • Cameron Real Estate Group
GET MORE INFORMATION




