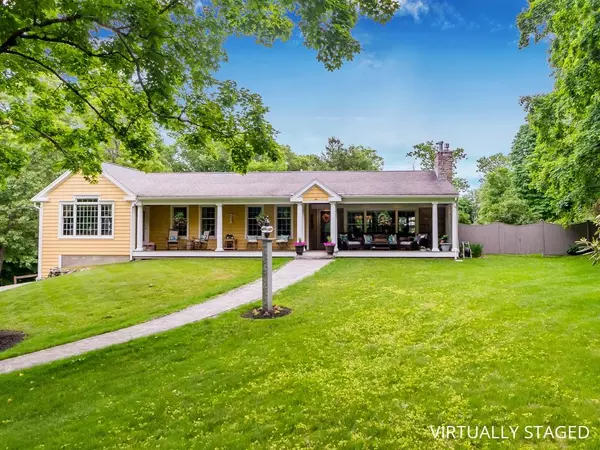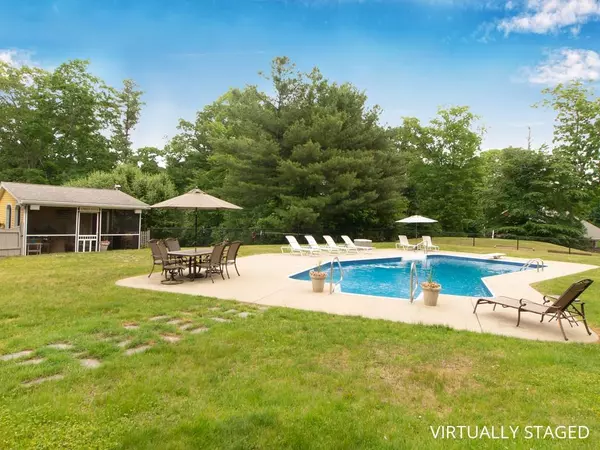For more information regarding the value of a property, please contact us for a free consultation.
44 Prospect St Topsfield, MA 01983
Want to know what your home might be worth? Contact us for a FREE valuation!

Our team is ready to help you sell your home for the highest possible price ASAP
Key Details
Sold Price $1,175,000
Property Type Single Family Home
Sub Type Equestrian
Listing Status Sold
Purchase Type For Sale
Square Footage 5,500 sqft
Price per Sqft $213
MLS Listing ID 72672685
Sold Date 10/09/20
Style Ranch
Bedrooms 5
Full Baths 4
Half Baths 1
HOA Y/N false
Year Built 1952
Annual Tax Amount $13,500
Tax Year 2019
Lot Size 4.100 Acres
Acres 4.1
Property Description
Welcome to 44 Prospect Street Topsfield, 4 acre equestrian property located in the most scenic neighborhoods central to the downtown area. This 5 bedroom expansive ranch with in-law has been thoroughly updated.The in-ground pool with screened cabana and extra facilities makes entertaining a breeze. The 60 x 38 (6) stall barn is an impressive structure that can be used for a wide array of situations. The natural surroundings makes for a truly unique property 20 miles north of Boston.The kitchen opens to a cathedral great room with stone fireplace, many windows and doors throughout opens to gardens and patio space. Easy 1 floor living with extra large master bedroom and marble bathroom, 3 additional bedrooms on main level. Lower level you will find another family room/media space and bonus exercise room or game room. Need room for extended family? Separate kitchen, living room and bedroom with private entrance. Nothing compares to this timeless home in one Boston's top communities.
Location
State MA
County Essex
Zoning IRA
Direction Exit 51 off 95, to River Rd to Prospect St
Rooms
Family Room Cathedral Ceiling(s), Ceiling Fan(s), Closet, Closet/Cabinets - Custom Built, Exterior Access, Open Floorplan, Recessed Lighting, Lighting - Sconce
Basement Full, Finished, Walk-Out Access, Interior Entry
Primary Bedroom Level First
Dining Room Flooring - Wood, Window(s) - Picture
Kitchen Flooring - Stone/Ceramic Tile, Kitchen Island, Breakfast Bar / Nook, Recessed Lighting, Stainless Steel Appliances, Wine Chiller, Gas Stove, Peninsula, Lighting - Pendant
Interior
Interior Features Bathroom - Tiled With Shower Stall, Peninsula, Recessed Lighting, In-Law Floorplan, Exercise Room, Bonus Room, Media Room, Laundry Chute
Heating Oil, Propane
Cooling Central Air
Flooring Wood, Carpet, Hardwood, Stone / Slate, Flooring - Wall to Wall Carpet, Flooring - Wood
Fireplaces Number 3
Fireplaces Type Family Room
Appliance Range, Oven, Dishwasher, Countertop Range, Refrigerator, Freezer, Second Dishwasher, Utility Connections for Gas Range
Laundry In Basement
Exterior
Exterior Feature Decorative Lighting, Horses Permitted
Garage Spaces 3.0
Fence Fenced/Enclosed, Fenced
Pool In Ground
Community Features Shopping, Pool, Tennis Court(s), Park, Walk/Jog Trails, Stable(s), Golf, Medical Facility, Laundromat, Bike Path, Conservation Area, Highway Access, House of Worship, Public School
Utilities Available for Gas Range
Waterfront false
View Y/N Yes
View Scenic View(s)
Roof Type Shingle
Parking Type Attached, Under, Garage Door Opener, Heated Garage, Garage Faces Side, Oversized, Stone/Gravel
Total Parking Spaces 10
Garage Yes
Private Pool true
Building
Lot Description Wooded, Farm, Gentle Sloping, Level
Foundation Concrete Perimeter
Sewer Private Sewer
Water Public
Schools
Elementary Schools Steward/Proctor
Middle Schools Masco
High Schools Masco
Others
Senior Community false
Read Less
Bought with Alex Anninos • Atlantic Coast Homes,Inc
GET MORE INFORMATION




